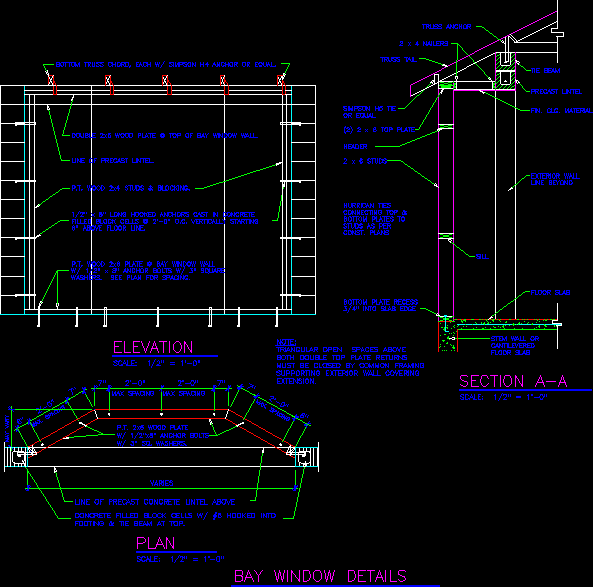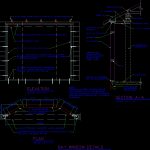ADVERTISEMENT

ADVERTISEMENT
Bay Window Detail DWG Plan for AutoCAD
Plan, elevation, section
Drawing labels, details, and other text information extracted from the CAD file:
bay window details, const. plans, studs as per, bottom plates to, hurrican ties, bottom plate recess, supporting exterior wall covering, must be closed by common framing, both double top plate returns, triangular open spaces above, max. spacing, line of precast concrete lintel above, plan, elevation, max spacing max spacing, washers. see plan for spacing., extension., note:, line of precast lintel., header, or equal, cantilevered, stem wall or, floor slab, section a-a, sill, line beyond, exterior wall, fin. clg. material, precast lintel, tie beam, truss anchor, truss tail
Raw text data extracted from CAD file:
| Language | English |
| Drawing Type | Plan |
| Category | Doors & Windows |
| Additional Screenshots |
 |
| File Type | dwg |
| Materials | Concrete, Wood, Other |
| Measurement Units | Imperial |
| Footprint Area | |
| Building Features | |
| Tags | autocad, bay, construction details, DETAIL, DWG, elevation, plan, section, window |
ADVERTISEMENT
