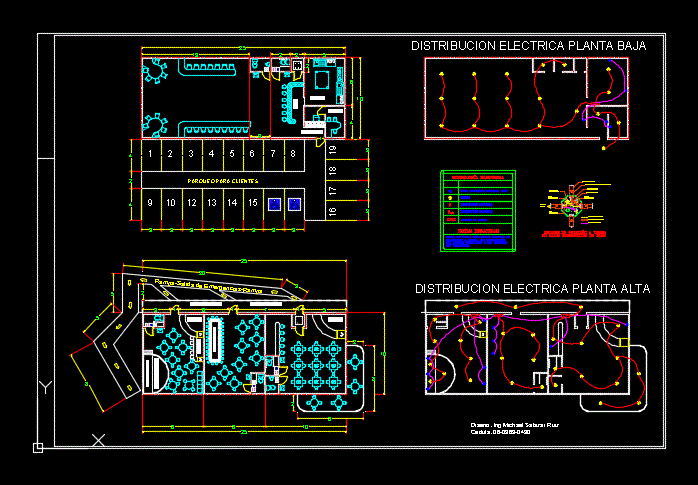
Bars – Types Of Bars DWG Plan for AutoCAD
Schematic plan – scheme of operation
Drawing labels, details, and other text information extracted from the CAD file (Translated from Spanish):
dimension to verify, variable, demolition plant and areas to intervene, removal of existing facilities, window, repair plant, open window gap see dimensions on facade, eliminate stain and loader, remove door, remove stain, open window gap see dimensions in front, change the turn of the door, dry wall, wall, division, blocks, existing walls, of. adm., armeria, waiting room, operations, guard, meetings, room, office of the commander, secretary, kitchenette, toilet, ss, official, bod., equip., of., remodeled distribution plant, plant potable water supply, wastewater evacuation plant, foundation plant of the armory, left side facade, main facade, right side facade, walls to replace, priso to chop lightly and sweep as a prior condition to put the pottery, plant Furnished distribution, expand window gap see style in facade, existing, other external repairs, walk, steps, ramp, platform, do not touch, the windows will have the same dimensions of the current., ramp remains the same, new window, stretch of new window, detail of bathroom panels, hg tube, ceiling light, aluminum veil, melamine door, nickel-plated latch, drywall detail, glass latticework with aluminum vanes, npt., air chamber, ceiling level what exists, level of sky to be placed, gipsum sky, the whole window will carry frosted or white speckled glass in such a way as to allow the entry of light but not through the view, bathroom window detail, tiered stairs, bleachers concrete without reinforcement, concrete floor ironing, upper level, lower level, current ceiling level, projection of existing slab in the internal part to demolish, frosted latticework with aluminum pallets, fixed glass, slab to be demolished, metallic angular for. fix the corners, detail of counter for the officer on duty, detail of divisions of the dressers, detail of doors of the drawers, detail of the lower envelope of the furniture, furniture seen on the outside, chest, arturito, take plastic zippers and desk keys , with melamine side walls., all the furniture must be built in a cabinetmaking workshop, all the furniture must be built in a cabinetmaking workshop in modular form or by sections., Detail of upper envelope, slate, door, counter , beam crown, column, loader, metal haulage, double step keyhole, armory door detail, anchor to the wall, front view, iposterior view, bathroom door and toilet, ventilation grill, lock, plywood door with wooden racks, indications of the foundation, ceramic floor, ballast filling, existing concrete floor, perforation filled with expansive concrete, armory cut, one centimeter of repelled p or both sides, skirt, vests hanger, cane, handcuffs, guns, repeating weapons, shields, secretarial desk, radios, rifles, belts, chair, unloader, delivery of weapons, distribution of armory, fan, helmets, ribbons, cut per gg, detail of toilet pile, bronze faucet, wall of dry wall plated with tiles, chrome grill drain with siphon, note: the floor of the pool should be built with tiles, taking care that the slope of the floor should drain to the floor drain., existing upper floor, cut by hh, of. guard., room, of. commander, secretary, cafe, bathroom, cut by ee, operations, cut by ff, armory, walls to continue in dry wall, lattices, cafeteria detail, this register box must be eliminated and the pipe must pass freely., sector of pipe that must be wrapped well with polyethylene to ensure proper waterproofing required by the armory, polyethylene sheets covering the pipe to waterproof the armory, note of demolitions and repairs, note of finishes, location of the air injector in the center of the slab of the sky., outdoor pascón with barbeque., equipment of injection of fresh air, injector of air, tube of ventilation, electronic screens, escritórios, dock of golfito, location, the state, channel, public street, bay of golfito, life marina sa., is part of the farm, pacific ocean, golfito, beautiful view, dock, golfito bay, pacific ocean, public street, farm, orientation, construction, plan electric distribution – lighting, electrical distribution plant – outlets, main switch, load center, fluorecente liminaria, compact fluorescent ceiling, decorative liminaria, single damper, double outlet, double outlet with ground fault, symbol, description, thermomagnetic of, main switch, conduit, flashing, single line diagram, no scale, parking for customers, bar, office, reception, kitchen, bar, ramp-emergency exit-
Raw text data extracted from CAD file:
| Language | Spanish |
| Drawing Type | Plan |
| Category | Hotel, Restaurants & Recreation |
| Additional Screenshots | |
| File Type | dwg |
| Materials | Aluminum, Concrete, Glass, Plastic, Wood, Other |
| Measurement Units | Metric |
| Footprint Area | |
| Building Features | Garden / Park, Pool, Parking |
| Tags | accommodation, autocad, BAR, bars, casino, DWG, hostel, Hotel, operation, plan, Restaurant, restaurante, schematic, SCHEME, spa, types |
