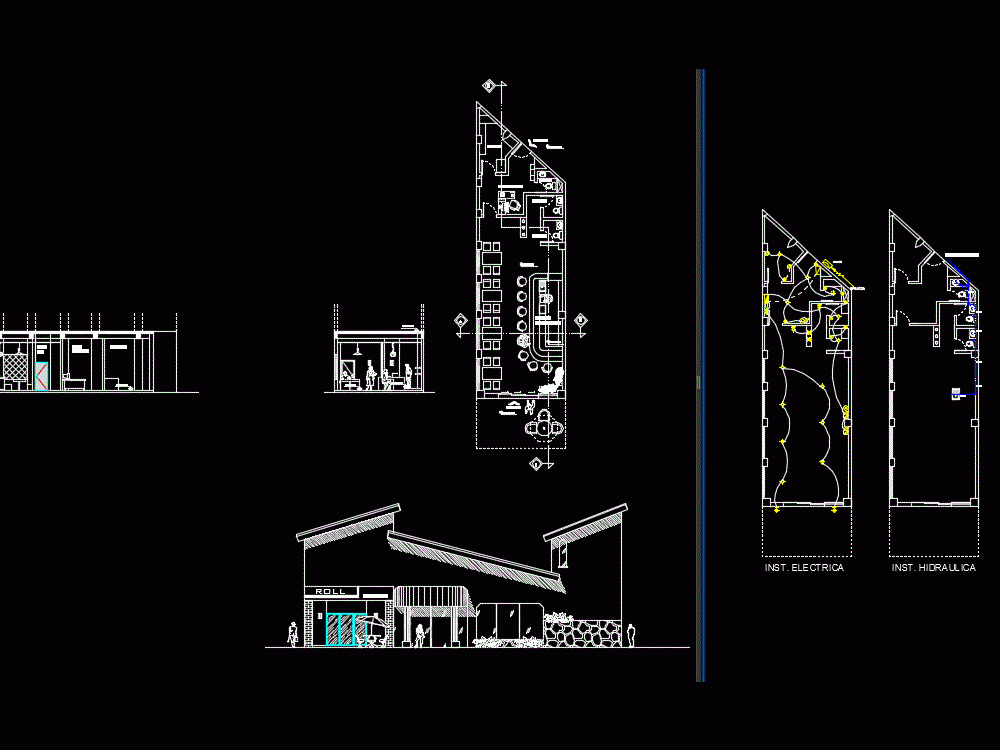ADVERTISEMENT

ADVERTISEMENT
Sushi Bar Project DWG Full Project for AutoCAD
Plants – sections – facades – dimensions – designations
Drawing labels, details, and other text information extracted from the CAD file (Translated from Spanish):
warehouse, bathroom m, bathroom h, area admin., preparation area, access, roll, sushi bar, administrative area, bathroom h, connection, meter, center lamp, simbology used, rotolita, buttress, damper, apag. ladder, contact, telephone outlet, board, general switch, light regulator, wiring by ceiling, wiring by floor, air extractor, commercial outlet, water meter, inst. electric, inst. hydraulic, inst. sanitary, tube ventilates pvc sanit.
Raw text data extracted from CAD file:
| Language | Spanish |
| Drawing Type | Full Project |
| Category | Hotel, Restaurants & Recreation |
| Additional Screenshots | |
| File Type | dwg |
| Materials | Other |
| Measurement Units | Metric |
| Footprint Area | |
| Building Features | |
| Tags | accommodation, autocad, BAR, casino, designations, dimensions, DWG, facades, full, hostel, Hotel, plants, Project, Restaurant, restaurante, sections, spa |
ADVERTISEMENT
