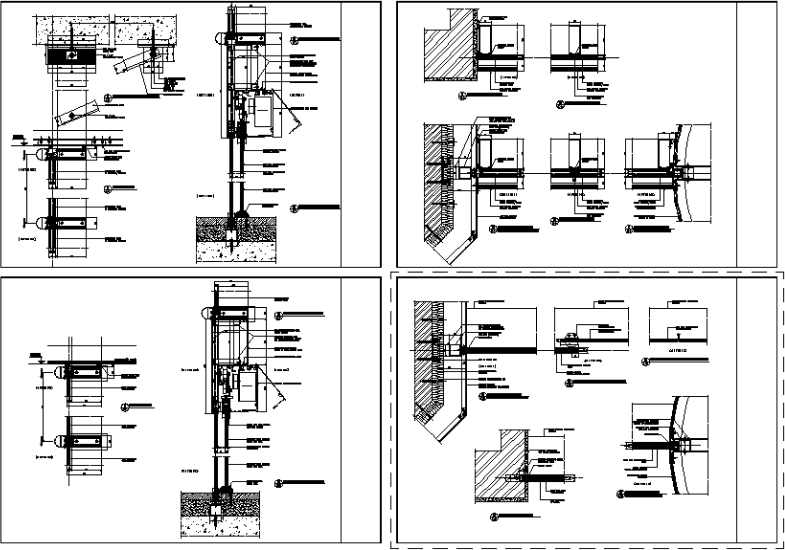
Automatic Doors – Details DWG Detail for AutoCAD
Details – specifications – sizing
Drawing labels, details, and other text information extracted from the CAD file:
f.f.l., grd. floor, date, consultant’s job no., scale, dwg. no., sheet title :, rev. suffix, approved by:, drawn by :, checked by:, cad ref., consultant :, al salaam, folcr’a-beach industrial co. l.l.c., beach, folcrá, united arab emirates, as built drawing, entrance lobby, f.f.l, ground flr., first flr., plan view, line of aluminum channel for fixed sidelite, silicone sealant, rockwool insulation anchor pin, sliding door panel bottom guide, line of automatic sliding door operator, line of sliding door panel bottom guide, line of door panel base rail with s.stl. cladding, pre-fabricated galvanized steel bracket steel baseplate secured to concrete column, sidelite fixing details, auto-door sliding panel side jamb, auto-door sliding panel meeting rail, silicone sealant with foam backing rod, sliding door panel top rail with s.stl. cladding, automatic sliding door operator, aluminum canopy cladding colour to match aluminum frame, aluminum cladding fitting cleats, pre-fabricated stainless steel canopy cladding, auto-door header details, auto-door bottom details, top fix details, pre-fabricated galvainzed steel bracket, top mounting bracket details, semi-circular decorative pressure plate cover, transom fixing details, structural silicone sealant, line of aluminum u-channel
Raw text data extracted from CAD file:
| Language | English |
| Drawing Type | Detail |
| Category | Doors & Windows |
| Additional Screenshots |
 |
| File Type | dwg |
| Materials | Aluminum, Concrete, Glass, Plastic, Steel, Other |
| Measurement Units | Metric |
| Footprint Area | |
| Building Features | |
| Tags | autocad, automatic, DETAIL, details, door, doors, DWG, sizing, specifications |
