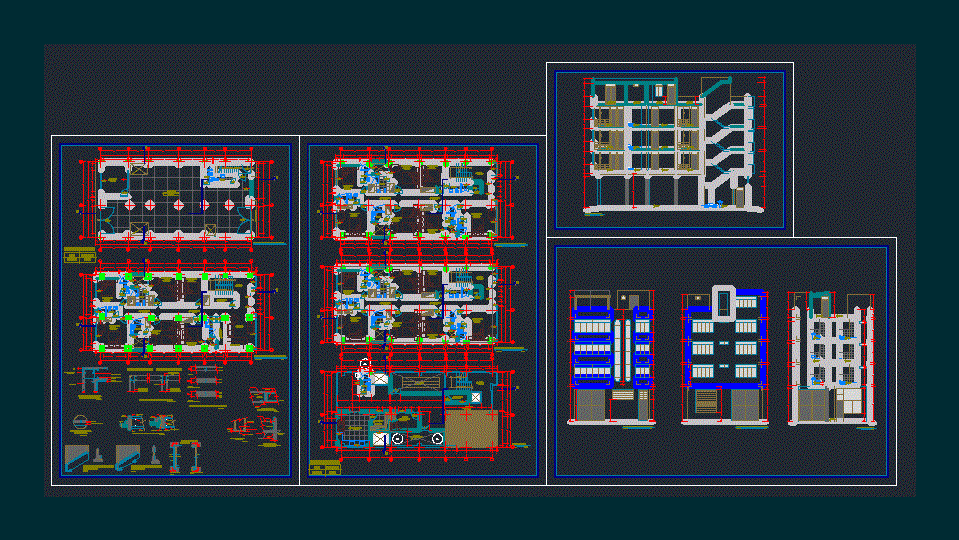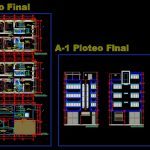
Hotel 2 Stars DWG Block for AutoCAD
Architectural drawings of Hotel 2 stars. Plants – Cortes
Drawing labels, details, and other text information extracted from the CAD file (Translated from Spanish):
room, cl., dep., p -, hall, vestibule, v —, ss-hh, third floor, scale, first floor, living room, office, lightened projection, empty, fourth floor, bathroom, storage, second plant, pivoting, sliding, base for window, reception, lobby, empty projection, multiple uses, burnished polished concrete floor, type, width, height, windowsill, roof key, roof, therma, water, tendal, laundry, type of channels, for windows or fixed screens, for sliding windows, silicon, glass, mastic, shim, exterior, interior, plumb, or bruises, detail of acoustic panels gyplac, reinforcement in the corners, for sanitary partition, wall gyplac, ceramic installation, metal corner, superboard, metal parante, drywall screw, rh gyplac, ceramic veneers, paste paste, ceramic, gyplac plate, parante, partition meeting detail, meeting detail, gyplac in ss. hh., glue, ceramic, sealant, flexible, burnish, waterproof, flexible sealing, do not fix parante, to the concrete wall, gyplac, parante, concrete or brick wall, tarred, detail of meeting, plate and floor, rail, floor finished, gyplac plate, rodon, frame, wooden, pasted, taco, detail of frames for bays, superboard, dorm., guardian, room, of machines, terrace, main elevation, rear elevation, section aa, sum, section bb , design and construction of ideal spaces for housing, commercial premises, public areas and lodging, office :, development of works and architectural projects
Raw text data extracted from CAD file:
| Language | Spanish |
| Drawing Type | Block |
| Category | Hotel, Restaurants & Recreation |
| Additional Screenshots |
 |
| File Type | dwg |
| Materials | Concrete, Glass, Wood, Other |
| Measurement Units | Metric |
| Footprint Area | |
| Building Features | |
| Tags | accommodation, architectural, autocad, block, casino, cortes, drawings, DWG, hostel, Hotel, plants, Restaurant, restaurante, spa, stars |
