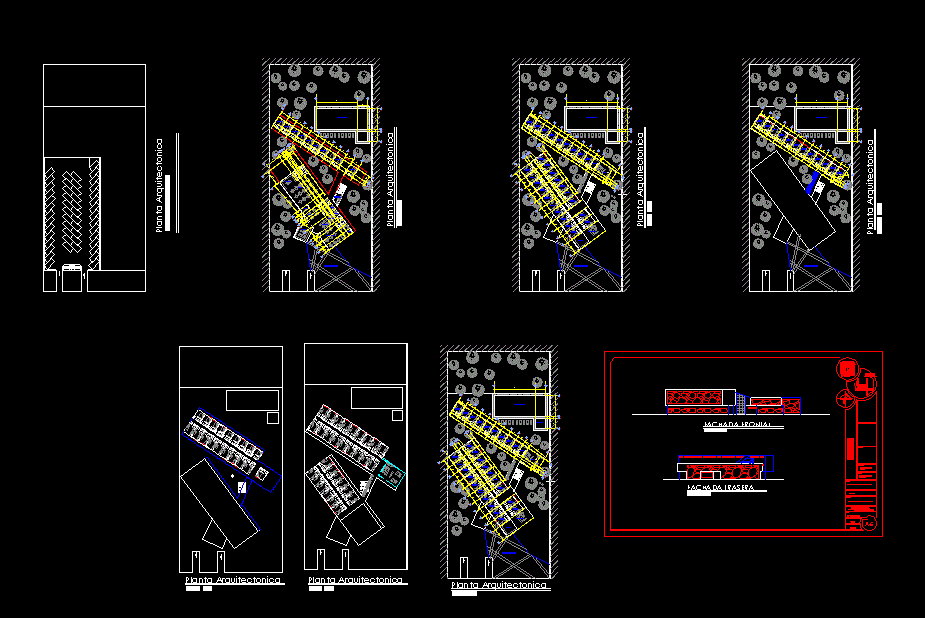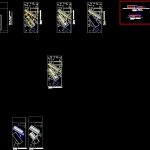
Inn 40 Rooms DWG Elevation for AutoCAD
File. Dwg shown in plants, and elevations of a hostel of 40 rooms, dining room, restaurant, lobby bar, shop, administration and consecionarios, features furniture, axes and dimensions. Necessary to have a dispocicion example spaces
Drawing labels, details, and other text information extracted from the CAD file (Translated from Spanish):
mi, por, raza, norte, paseo de las naciones, av lomas verdes, paseo de lomas verdes, sketch, key, dimension, scale, date, meters, school, autonomous national university of mexico, faculty of higher education acatlan, location, plane, architectural set, material, horizontal condominium, student, teacher, logo, red rangel gloria elizabeth, cesar ubaldo villa treviño, architectural floor, ground floor, first level architectural floor, second level architectural floor, waiting room, access square, agencies, kitchen, mini super, restaurant, kitchen, wine cellar, lobby bar, room together, private, rest, waiting room, secretary, reception, walk-in, wc employees, semi-olympic pool, wading pool, bedroom, games room, cto. toilet, laundry, facades, hostel
Raw text data extracted from CAD file:
| Language | Spanish |
| Drawing Type | Elevation |
| Category | Hotel, Restaurants & Recreation |
| Additional Screenshots |
 |
| File Type | dwg |
| Materials | Other |
| Measurement Units | Metric |
| Footprint Area | |
| Building Features | Pool |
| Tags | accommodation, autocad, casino, dining, DWG, elevation, elevations, file, hostel, Hotel, inn, plants, Restaurant, restaurante, room, rooms, shown, spa |
