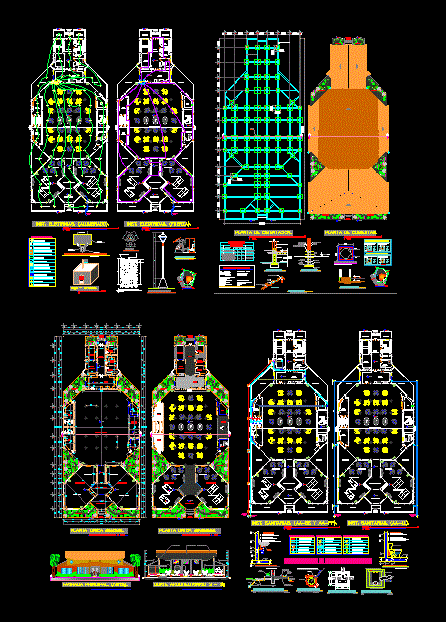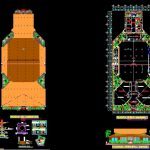
Restaurant Project DWG Full Project for AutoCAD
Restaurant Project with its detail and project information
Drawing labels, details, and other text information extracted from the CAD file (Translated from Spanish):
bar., artistic scene., box., games of villar., board games., games of ping-pong., area of diners., saved crockery., washing dishes., general cellar., pantry., cold meat, general kitchen., green areas., service income., entrance hall., main income., existing high voltage line, residence, p.baja, p.alta, transformer, rush to housing, referential, electrical connection., scale, panel of meters, pc, the public network., connection from, scale ……………………… …… without: e., emt., TV socket., telephone socket., breaker box., fire alarm., main supply., light line., point of light., double switch ., line of force., rush to the box., electric meter., simple switch., cb, to the thermal boxes, gravel, natural ground, ground level, no scale, grounding diagarama, plant, front elevation , pipe, column, support to fix pipe to column, river salaite., beach., project land., detail of wall and floor, eternit, chova, wooden structure., detail of roof, side view, cement mortar and sand, base of ha, details of plinths, anchoring, hc wall, given ha, column of cane, the stirrups on the braces must be placed, foundations and surfaces in contact, the passage of ducts is allowed through the section of, standards used, reinforced concrete data ., structural steel for h. a., creep:, minimum overlaps:, of development indicated in the drawing., through the knot., minimum free coatings:, hot-rolled corrugated steel, stress, minimum spacings of rods: only overlaps are permitted in beams with the lengths, the abutments of columns must continue, it must be verified on the site., note: the carrying capacity of the soil, bearing capacity of the soil at the level of, technical specifications:, maximum aggregate size not greater than: used in part of the enclosure, chains and braces:, type brace to be used in the house, column type to be used in part of the enclosure, column type to be used in the restaurant and the cabin., table of columns :, plinths. , chains., floor limit., ii., iii., armor :, dimensions :, type :, iii, location :, plinth box., column detail., wooden overlay, chain, scantlings, ground, dining room ., stage., covered with eternit., brick walls or., concrete columns., lined with cane, masonry base, brick burrito., concrete slab., lightened with block., exterior planters., at parapet level, check box., connection to, stopcock., meter., connection to, network pipe, collar, road, check valve, connection, to the tank, cutting key, meter, sidewalk, connection detail, knot detail., collar, pipe network, pipeline that arrives, cover revision, pipeline that comes out, washbasin, toilet, nomenclature :, installation of toilet, scale ……… referential, with mortar, filling with mortar, downpipe of aa-ss ., floor drain., check key, aa-pp meter, aa-pp. pipe, main supply-pp., intake of aa-pp., aa-pp. ., connection princ.aa-ll., taking of aa-ll., downpipe of aa-ll., downpipe., uprights.
Raw text data extracted from CAD file:
| Language | Spanish |
| Drawing Type | Full Project |
| Category | Hotel, Restaurants & Recreation |
| Additional Screenshots |
 |
| File Type | dwg |
| Materials | Concrete, Masonry, Steel, Wood, Other |
| Measurement Units | Metric |
| Footprint Area | |
| Building Features | |
| Tags | accommodation, autocad, casino, DETAIL, DWG, full, hostel, Hotel, information, Project, Restaurant, restaurante, spa |
