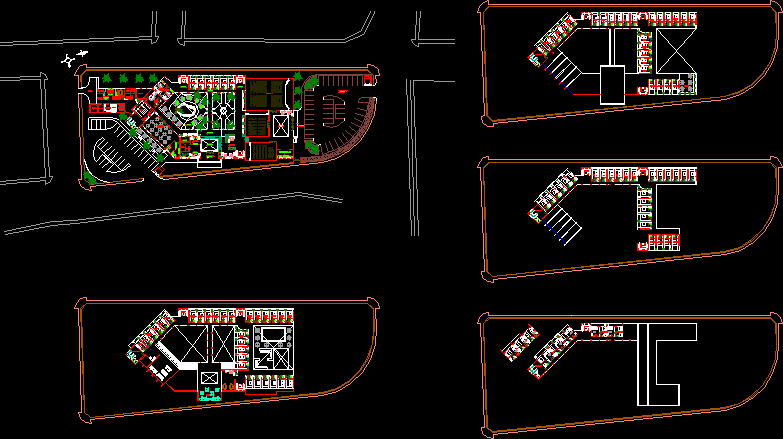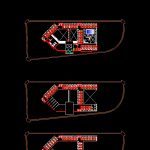ADVERTISEMENT

ADVERTISEMENT
Hotel 4 Stars DWG Block for AutoCAD
Draft 4 star hotel in the city of Piura distributed on 5 levels with a sector 3 Multipurpose rooms. Plants.
Drawing labels, details, and other text information extracted from the CAD file (Translated from Spanish):
main room, laundry, tendal, ironing, ladies dressing room, men’s dressing room, staff dining room, cold room, pantry, storage room, ante-chamber, cto of machines, electr., trash cto, discharge yard, offices, topico, wait, lobby, main entrance, box, office, kitchen, bar, suitcase, reception, cellar, living room, foyer, parking, board games, restaurant, yard maneuvers, office floor, matrimonial room, terraces, bussines center
Raw text data extracted from CAD file:
| Language | Spanish |
| Drawing Type | Block |
| Category | Hotel, Restaurants & Recreation |
| Additional Screenshots |
 |
| File Type | dwg |
| Materials | Other |
| Measurement Units | Metric |
| Footprint Area | |
| Building Features | Garden / Park, Deck / Patio, Parking |
| Tags | accommodation, autocad, block, casino, city, distributed, draft, DWG, hostel, Hotel, levels, lodging, multipurpose, piura, Restaurant, restaurante, rooms, sector, spa, star, stars |
ADVERTISEMENT
