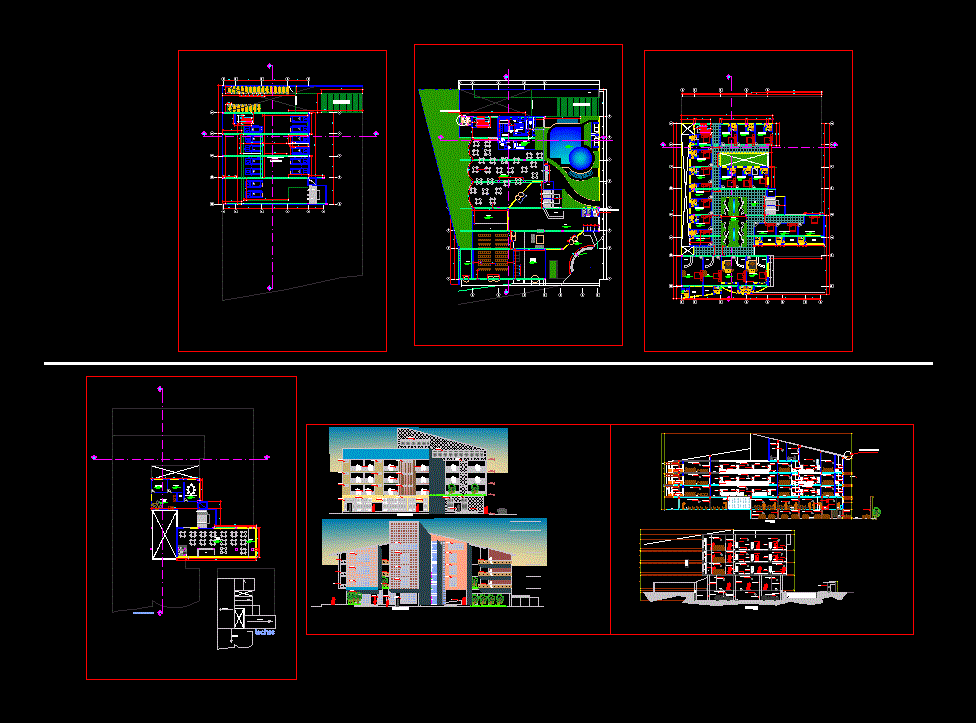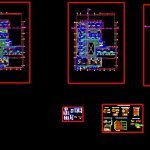
Hotel 4 Stars DWG Block for AutoCAD
4 star hotel, equipped with all amenities
Drawing labels, details, and other text information extracted from the CAD file (Translated from Galician):
qda. ahuashiyacu, qda. amorarca, pluvial trench, jr. recreation, palm port, recreation crsm, strong military, andres avelino caceres, ministry, transport, stadium, market, cemetery, coliseum, minsa, acoustics, agriculture, project esp. huallaga central, pehcbm, cras, emapa, mtc-direction, market i, market ii, carlos vidaurre, general cemetery, the huequito, new airport, east sack, thermal plant, hospital, band, lizard cocha, lagoon, lagoon venice , tarapoto, moral, qda. choclino, palmas, via at atumpampa bridge, zone of, damping, market iii, juanjui, yurimaguas, san roque and san, antonio de cumbaza, camal, private cemetery, private, shilcayo, regional, tabacos, shell , ministry of, closed, municipal, essay, jr. rams stolen, jr. maynas, jr. san martin, jr. moyobamba, jr. Miguel Grau, jr. san pablo de la cruz, jr. jimenez pimentel, chair: arq. jorge del aguila c. arq. Jose elias murga m., orientation :, location :, student: sandra s. shupingahua s., subject: municipality, plane: basement, scale:, date:, sheet:, national identity of san martin, professional academy of architecture and urbanism, design workshop iv, municipality, second level, arq. jorge a. from aguila chavez arq. Jose elias murga montoya, sandra s. shupingahua s., revised:, fourth level, design workshop ix, fifth level, parking, kitchen, cut bb, Alfonso de Rojas, Javier, robledo, mill, level, polarized moon glass wall, accounting, management, secretary waiting , archive, meeting room, bar, statero, assensor, ceilings, terrace, mini-bar, kitchenette, matrimonial suit, dorm. simple, sleep double, spa, reception, control, dressing rooms, internet, shelf of vegetables and fruits, meat fridge, final delivery, served dishes, washing and drying, hot kitchen, vegetable kitchen, ss.hh. disc, telephone, lobby, plaza, entrance, sum, restaurant, ceiling projection, polished concrete floor for a lot of transit, hall, stage, column paint finish similar to adjacent wall, rest, ishpingo wooden door, terrace, suite , corridor, bedroom, ss.hh, garden, wooden restrooms, served, maneuvers, secretary, court aa, dressing rooms, circulation, simple room, cl, melanin closet, tarotlined surface painted and painted, translucent glass celestial color, toilet trebol rapid jet flux, rapid trellis jet flux cup, support bar, wall-mounted wallpaper, nylon canopy, color detail, ochavado edges, concrete board, integrated oval, installation address, roof drop, ridges, Andean tile, total width, useful width, total length, useful length, Andean tile shingle, Andean tile cover, plate distribution, corner trim in, two-way roof, base and lid, galvanized strip, ra, constructive system of Andean tile, wooden tijeral, third level
Raw text data extracted from CAD file:
| Language | Other |
| Drawing Type | Block |
| Category | Hotel, Restaurants & Recreation |
| Additional Screenshots |
 |
| File Type | dwg |
| Materials | Concrete, Glass, Wood, Other |
| Measurement Units | Metric |
| Footprint Area | |
| Building Features | Garden / Park, Parking |
| Tags | accommodation, amenities, autocad, block, casino, DWG, equipped, hostel, Hotel, Restaurant, restaurante, spa, star, stars |
