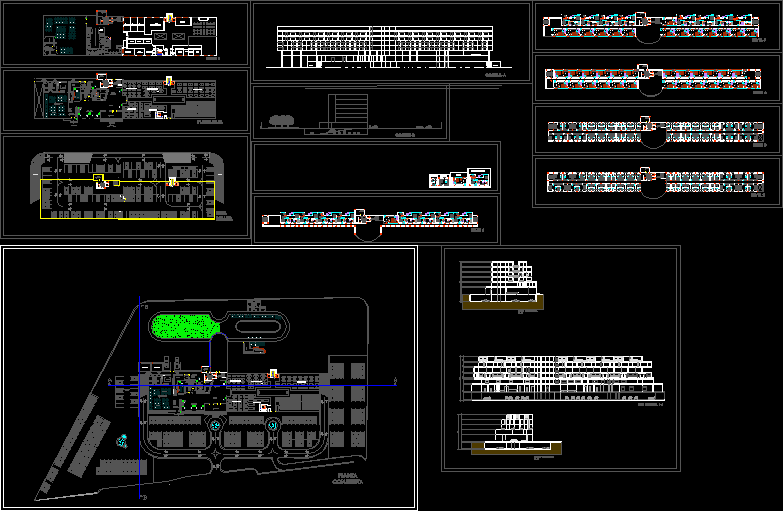
Casino Hotel 4 Stars DWG Block for AutoCAD
Plant Set – Cortes – Plants
Drawing labels, details, and other text information extracted from the CAD file (Translated from Spanish):
hall of service, office, hall, ground floor, concierge, security deposit, luggage storage, ss.hh. pers., staff income, income, lobby, reception, ss.hh. women, ss.hh. men, dining room, restaurant, kitchener, store drinks, tables area, control. staff, bar, general manager, ss.hh., women, men, administrative area, internet booths, deposit., meeting room., suit premium., tv., hab. suite, duct, suite., double., simple., loading and unloading., personnel parking, air conditioning., maintenance, water system, up, slot area, craps area, roulette tables, baccarat tables, black jack tables, poker tables, ws ss public, vip area, cut b-b, cut a-a, cross-section b-b, longitudinal cut a-a, cross section c-c
Raw text data extracted from CAD file:
| Language | Spanish |
| Drawing Type | Block |
| Category | Hotel, Restaurants & Recreation |
| Additional Screenshots |
 |
| File Type | dwg |
| Materials | Other |
| Measurement Units | Metric |
| Footprint Area | |
| Building Features | Garden / Park, Parking |
| Tags | accommodation, autocad, block, casino, cortes, DWG, hostel, Hotel, plant, plants, Restaurant, restaurante, set, spa, stars |
