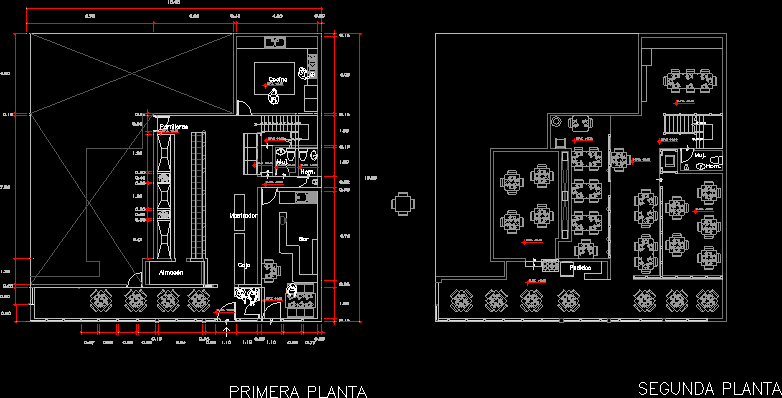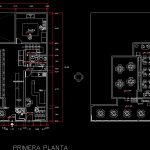
Restaurant Parrillero DWG Block for AutoCAD
Restaurant Parrillero in Trujillo, Peru
Drawing labels, details, and other text information extracted from the CAD file (Translated from Spanish):
east elevation, south elevation, west elevation, ss.hh., first floor, floor plan, date :, scale :, floor :, professional :, owners :, location :, california, real estate barraza s.a.c., eng. roger arriaga díaz, path, track, location plan, levels, areas, roof, cons area. total, area of land, free area, zoning, area structuring, location scheme, department, province, district, urbanization, apple, ldte, street, owner, stamp and signature, project, plane:, freedom, trujillo, victor larco , the carob trees, location and location, location map, ing. roger c. arriaga díaz, scale:, ca. The magnolias, ca. The carob trees, Avenida Los Angeles, ca. the carnations, ca. the roses, ca. The linden trees, ca. los granados, california central park, immaculate school, san jose obrero school, ca. juan julio ganoza, adeco, interamericano, parking, with block grass, bar, kitchen, hom., muj., second floor, grills, warehouse, box, counter, orders
Raw text data extracted from CAD file:
| Language | Spanish |
| Drawing Type | Block |
| Category | Hotel, Restaurants & Recreation |
| Additional Screenshots |
 |
| File Type | dwg |
| Materials | Other |
| Measurement Units | Metric |
| Footprint Area | |
| Building Features | Garden / Park, Parking |
| Tags | accommodation, autocad, block, casino, DWG, hostel, Hotel, PERU, Restaurant, restaurante, spa, trujillo |
