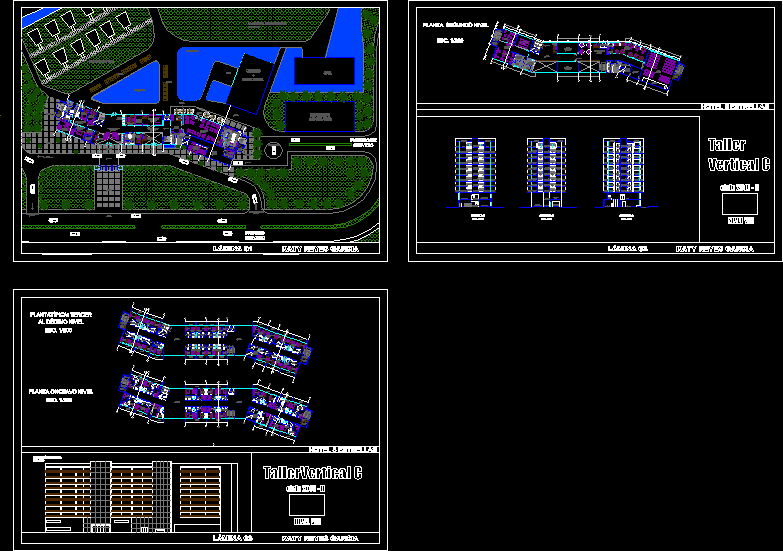ADVERTISEMENT

ADVERTISEMENT
Hotel 5 Stars DWG Full Project for AutoCAD
Project a 5 star hotel located 11 level in the city of Lambayeque, the file consists of all plants of architecture, complete, detailed, detailed sections and elevations
Drawing labels, details, and other text information extracted from the CAD file (Translated from Spanish):
elevator, storage, gym, information of floor, estrado, kitchenet, ss.hh., closet, living room, kitchnet, terrace, forklift, spa, elevators, restaurant, ss.hh. ladies, reception, waiting, luggage room, management, tourist information, ATMs, pastry, information, ss. hom, fourth garbage, ss. muj., double room, circulation, suite, bedroom, single room, double suite, exhibition and sale of crafts, information and be, service hall, vertical workshop c, tallervertical c, second level plant
Raw text data extracted from CAD file:
| Language | Spanish |
| Drawing Type | Full Project |
| Category | Hotel, Restaurants & Recreation |
| Additional Screenshots |
 |
| File Type | dwg |
| Materials | Other |
| Measurement Units | Metric |
| Footprint Area | |
| Building Features | Deck / Patio, Elevator |
| Tags | accommodation, autocad, casino, city, consists, DWG, file, full, hostel, Hotel, lambayeque, Level, located, plants, Project, Restaurant, restaurante, spa, star, stars |
ADVERTISEMENT
