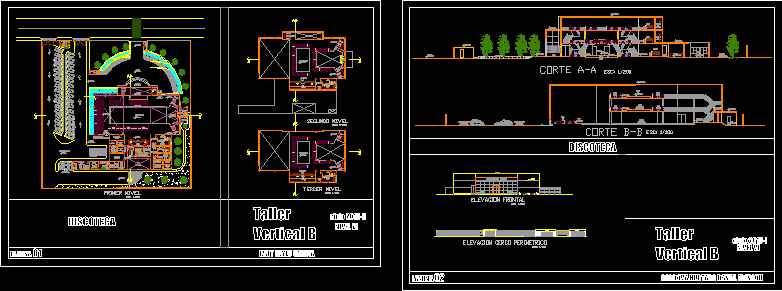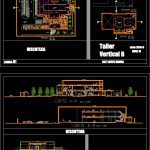
Disco Club DWG Full Project for AutoCAD
Project a disco club 3 levels located on the city of Lambayeque, the file consists of all plants of architecture, complete, detailed, section and elevation with axes and structures
Drawing labels, details, and other text information extracted from the CAD file (Translated from Spanish):
alfonso de red, kitchen, bar, dance floor, hall, clothing store, court aa, unloading, lifting perimeter fence, front elevation, second level, third level, exit, entrance, discotec eros, dj cabin, warehouse, almac.de clean., vestibule males, hall ladies, guard clothes, box, lobby, washing, clean clothes store, dirty clothes store, pantry, dining room service, general store, lighting store, warehouse and boards. sound, video room and monitoring, meeting room, administration, multipurpose office, ss.hh., control booth, ticket office, first level, stage, emergency exit, liquor store, cold room, garbage room , store of empty boxes, ofic. control, parking, desp., vertical workshop b, tables area, court b-b, dj cabin, street, disco
Raw text data extracted from CAD file:
| Language | Spanish |
| Drawing Type | Full Project |
| Category | Hotel, Restaurants & Recreation |
| Additional Screenshots |
 |
| File Type | dwg |
| Materials | Other |
| Measurement Units | Metric |
| Footprint Area | |
| Building Features | Garden / Park, Deck / Patio, Parking |
| Tags | accommodation, autocad, casino, city, CLUB, consists, disco, DWG, file, full, hostel, Hotel, lambayeque, levels, located, plants, Project, Restaurant, restaurante, spa |
