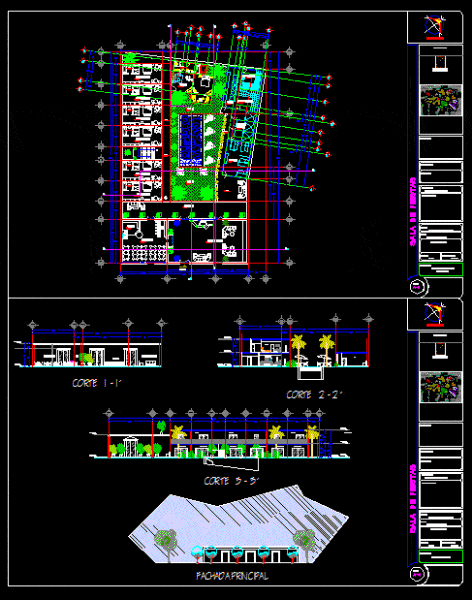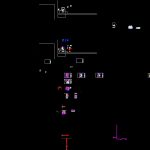
Boutique DWG Section for AutoCAD
Hotel Boutique and Spa; plants – sections – front
Drawing labels, details, and other text information extracted from the CAD file (Translated from Spanish):
alarm clock, reception level, bar, restaurant, elevator, kitchen, reception, lounge, shop, waiting room, massages, showers, essence shower, wet room, dry room, boutique hotel, floor plan, scale :, content :, meters, architectural plan, graphic scale, dimensions :, drawing :, date :, edwar e. cetina jimenez, location :, owner :, valladolid, yucatan, location, north, annotations :, surface, party room, projected :, edwar e. cetina jiemez, assembly plan, review :, arq. pink daniel, letter or number, floor second floor, shower, essences, access, corridor, garden, hallway, bathroom, b.a.p., spa, ground floor, valladolid, upper floor, floor plan, cuts and facade, main facade
Raw text data extracted from CAD file:
| Language | Spanish |
| Drawing Type | Section |
| Category | Hotel, Restaurants & Recreation |
| Additional Screenshots |
 |
| File Type | dwg |
| Materials | Other |
| Measurement Units | Metric |
| Footprint Area | |
| Building Features | Garden / Park, Elevator |
| Tags | accommodation, autocad, boutique, casino, DWG, front, hostel, Hotel, plants, Restaurant, restaurante, section, sections, spa |
