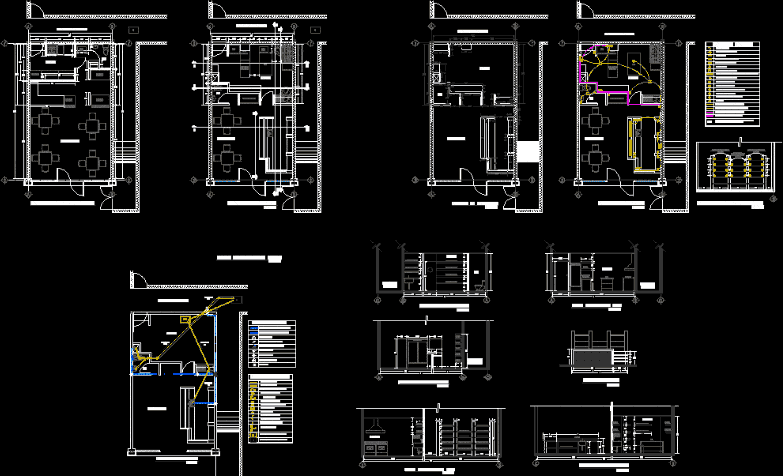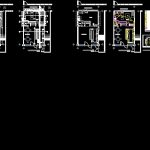
Remodeling Restaurant DWG Elevation for AutoCAD
Remodeling Restaurant and bar drinks. Includes cuts and architectural elevations, electrical, sanitary and hydraulic and hydraulic isometric.
Drawing labels, details, and other text information extracted from the CAD file (Translated from Spanish):
north, owner :, drawer :, project :, location :, plaza punto los mochis blvd. centennial and blvd rosales, surface:, plane:, near cyclonic mesh, cercacelllacicl ónica, diners, refrigerator, service corridor, ref, kitchen, laundry area, passage valve, cold water line by wall, furniture feed , up pipe, low pipe, meter, hydraulic symbology, cold water line per floor, npt, sink, sink, sink, kitchen sink, sanitary symbology, washing area, isometric hydraulic installation, cleaning, exit center interior, dampers , spot embedded in the wall, the lines by slab, wall or underground of the caliber of the wiring will be determined by the electrical input., note, security camera output, sky output, electrical symbology
Raw text data extracted from CAD file:
| Language | Spanish |
| Drawing Type | Elevation |
| Category | Hotel, Restaurants & Recreation |
| Additional Screenshots |
 |
| File Type | dwg |
| Materials | Other |
| Measurement Units | Metric |
| Footprint Area | |
| Building Features | |
| Tags | accommodation, architectural, autocad, BAR, casino, cuts, DWG, electrical, elevation, elevations, hostel, Hotel, includes, remodeling, Restaurant, restaurante, Sanitary, spa |
