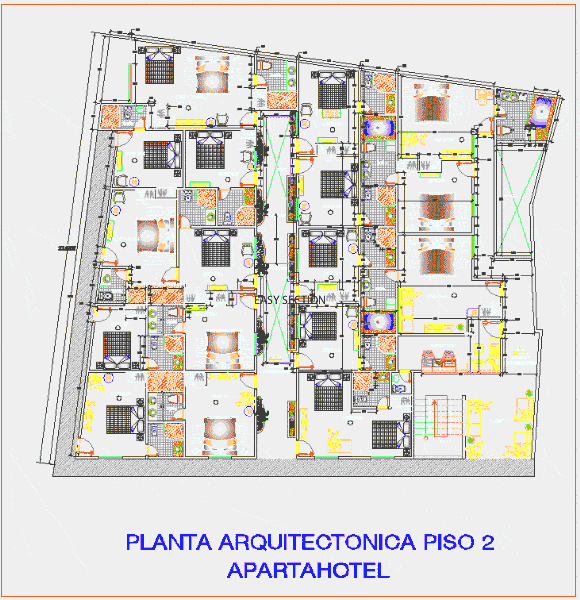ADVERTISEMENT

ADVERTISEMENT
Commercial Building And Rest Roldanillo 3D DWG Model for AutoCAD
Proposal constructive mall floor 1, floor 2 floor 3 hotel and meeting rooms – water supply network, sewage, and electric. isometric sewer and aqueduct 3D facade of Stage 1 or Stage 1 – 3D pipeline distribution – structural design
| Language | Other |
| Drawing Type | Model |
| Category | Hotel, Restaurants & Recreation |
| Additional Screenshots | |
| File Type | dwg |
| Materials | |
| Measurement Units | Metric |
| Footprint Area | |
| Building Features | |
| Tags | accommodation, autocad, building, casino, commercial, constructive, DWG, floor, hostel, Hotel, mall, meeting, model, proposal, rest, Restaurant, restaurante, rooms, sewer, spa, water |
ADVERTISEMENT
