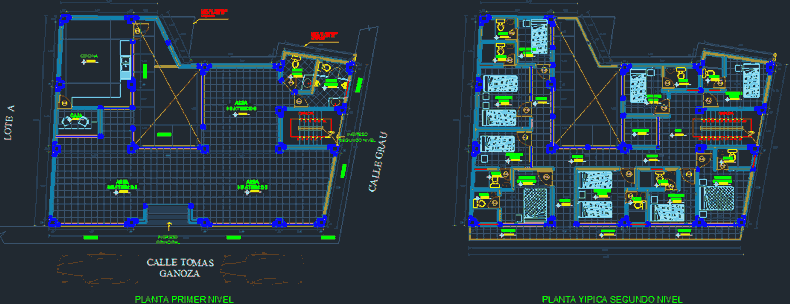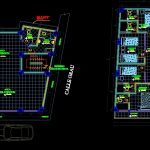ADVERTISEMENT

ADVERTISEMENT
Restaurant Hotel DWG Full Project for AutoCAD
Project consisting of a restaurant on the first floor and hotel from the second floor: land located at two corners
Drawing labels, details, and other text information extracted from the CAD file (Translated from Spanish):
level, area of attention, s.s.h.h. males, s.s.h.h. ladies, box, staircase, kitchen, simple room, ss. hh., matrimonial room, reception, double room, cantilever, corridor, hall, main entrance, second level income, sidewalk, first level plant, second floor yipica plant, lot a, street grau, street tomas ganoza, property limit according to plans of lotizacion
Raw text data extracted from CAD file:
| Language | Spanish |
| Drawing Type | Full Project |
| Category | Hotel, Restaurants & Recreation |
| Additional Screenshots |
 |
| File Type | dwg |
| Materials | Other |
| Measurement Units | Metric |
| Footprint Area | |
| Building Features | |
| Tags | accommodation, autocad, casino, consisting, DWG, floor, full, hostel, Hotel, land, located, Project, Restaurant, restaurante, spa |
ADVERTISEMENT
