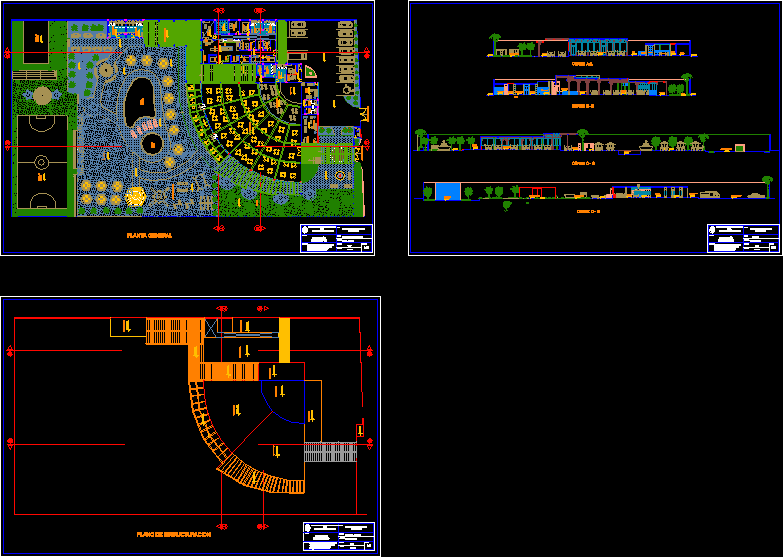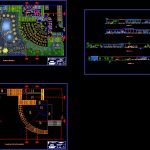
Restaurant Campestre DWG Full Project for AutoCAD
Project a 5 forks country restaurant, located in the city of Monsefu, the file consists of the overall plant, plant ceilings, sections and elevations fully comprehensive
Drawing labels, details, and other text information extracted from the CAD file (Translated from Spanish):
tree no, kitchen, terrace, s.h. disabled, office, served, s.h. public. woman, s.h. public . man, meats and grills, hall, living room, s.h. ar. woman, s.h. ar. man, secretary, administration, machine room, antechamber, refrigerator, service hall, artists stand, fronton court, soccer field, tables area, dance floor, stage, alm. from the bar, laundry, dep. garbage, dep. cleaning, adult pool, esplanade, bar attention, bar, control, pantry, general store, staff dining room, children pool, reception, tendal, box, household, washing, games, playground, entrance hall, court de fulbito, fronton court, sh playground, games tables, warehouse hall, parking, unloading platform, garden, pedestrian access, vehicular access, plane: distribution plane, student :, scale :, National University pedro ruiz gallo ficsa, professional architecture school, course :, date :, theme: architectural design workshop vb, rural tourism restaurant, laminate :, yaisa kings, arq. chatroque castro wilder arq. llorach walls javier arq. perez angulo mario arq. lopez galvez jose, cortes, yaisa kings, roof plan, lightened slab, mud bull, s.h p. woman, corridor, dep. cleaning, s.h. disabled, passage, attention, court a-a, court b – b, court c – c, court d – d, general plan, plan of structuring
Raw text data extracted from CAD file:
| Language | Spanish |
| Drawing Type | Full Project |
| Category | Hotel, Restaurants & Recreation |
| Additional Screenshots |
 |
| File Type | dwg |
| Materials | Other |
| Measurement Units | Metric |
| Footprint Area | |
| Building Features | Garden / Park, Pool, Parking |
| Tags | accommodation, autocad, casino, city, consists, COUNTRY, dining, DWG, file, full, hostel, Hotel, located, monsefu, plant, Project, Restaurant, restaurante, spa |
