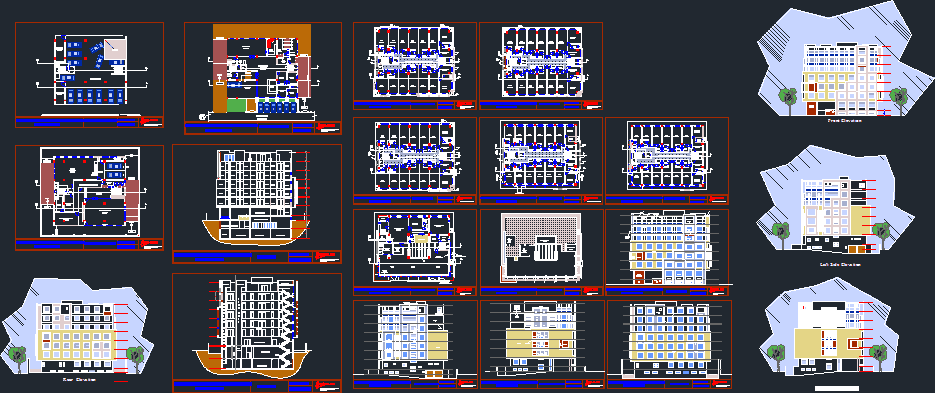
Hotel DWG Block for AutoCAD
Hotel
Drawing labels, details, and other text information extracted from the CAD file:
architects, engineers, town planners, hotel sheetal, front elevation, left side elevation, right side elevation, rear elevation, second basement plan, at bhubaneswar., upper basement plan, pantry, shower, w.c., louvers, car lift entry, ground floor plan, glass lobby, first floor plan, slab, double plaster, m.s frame, louver, void, second floor plan, m.s bracket, puncture, third floor plan, s.s railing, duct, fourth floor plan, m.s frame with glass fixed to it, fifth floor plan, terrace floor plan, terrace garden, portico, pergola above, additional floating columns, m.s.frame, front elevation, supporting beam, floating column, beam, louvers, left side elevation, projected beam, groove, colour graphics, right side elevation, rear elevation, plaster projection, section-yy’, corridor, lobby space, waiting lobby, s e r v i c e l i f t w e l l, lift pit, parking area, lift head room, staircase head room, overhead tank, l i f t w e l l, section-xx’, conference room, store, stf. dining, stf. kitchen, business centre, toilet, room, a.c, typical floor plan, furniture layout
Raw text data extracted from CAD file:
| Language | English |
| Drawing Type | Block |
| Category | Hotel, Restaurants & Recreation |
| Additional Screenshots |
 |
| File Type | dwg |
| Materials | Glass, Other |
| Measurement Units | Metric |
| Footprint Area | |
| Building Features | A/C, Garden / Park, Parking |
| Tags | accommodation, autocad, block, casino, DWG, hostel, Hotel, Restaurant, restaurante, spa |
