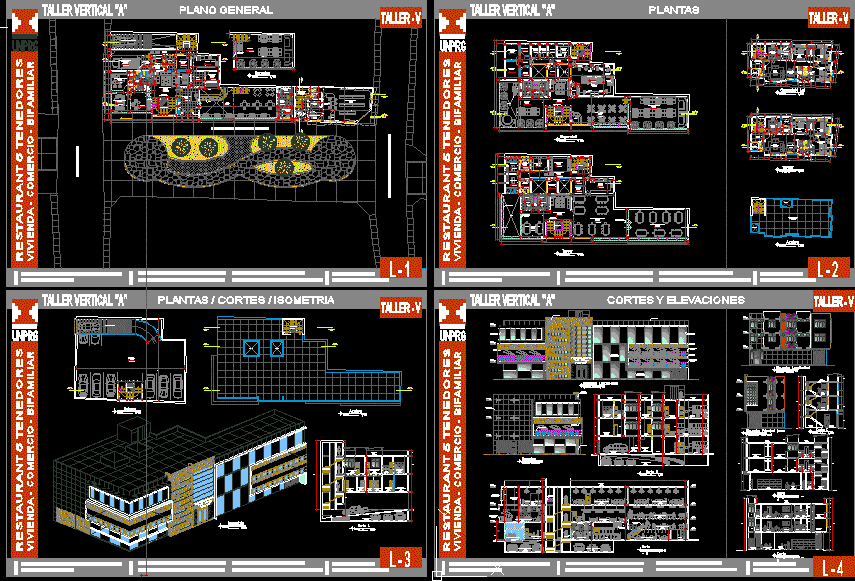
Restaurant, Retail Stores And Apartments DWG Block for AutoCAD
IRREGULAR SHAPED LOT, LOCATION OF 5 FORKS RESTAURANT WITH COMMERCIAL SPACES AND TWO APARTMENTS, BASEMENT PARKING, DISABLED PERSONS ELEVATOR, CHICLAYO CITY, PERU.
Drawing labels, details, and other text information extracted from the CAD file (Translated from Spanish):
alt, housing – commerce – bifamiliar, purisaca llontop celso paúl, arq. risco vega jose alberto, arq. terry ramos marianella, arq. perez angulo mario, arq. ramirez vergara gustavo, workshop – v, cuts and elevations, architecture, unprg, scale, longitudinal cut c – c, general plan, street cristobal colón, tacna street, calle francisco cabrera, bar, ceiling projection drywall, —, mezanine , cleaning, warehouse, reception, hall, roof, court c – c, longitudinal cut a – a, longitudinal cut b – b, sales area, attention, area, men, ss.hh, kitchen, patio – lav ., child bedroom, daughter bedroom, administration, living room, dining room, bedroom, master, bamboo, dry garden, empty projection, parking, plants, second level, third level, serving table, cooking, extractor hood projection, table chopped, seasoning table, washing pots, washing food, refrigerator, oven, visit, ceramic floor, son, parquet floor, daughter, closet, gardener, polished cement floor, intimate, hall, projection eave, projection of vacuum, vacuum, roof, cut b – b, cut a – a, basement, isometria
Raw text data extracted from CAD file:
| Language | Spanish |
| Drawing Type | Block |
| Category | Hotel, Restaurants & Recreation |
| Additional Screenshots |
 |
| File Type | dwg |
| Materials | Other |
| Measurement Units | Metric |
| Footprint Area | |
| Building Features | Garden / Park, Deck / Patio, Elevator, Parking |
| Tags | accommodation, apartments, autocad, basement, block, casino, commercial, DWG, hostel, Hotel, irregular, location, lot, Restaurant, restaurante, retail, shaped, spa, spaces, Stores |
