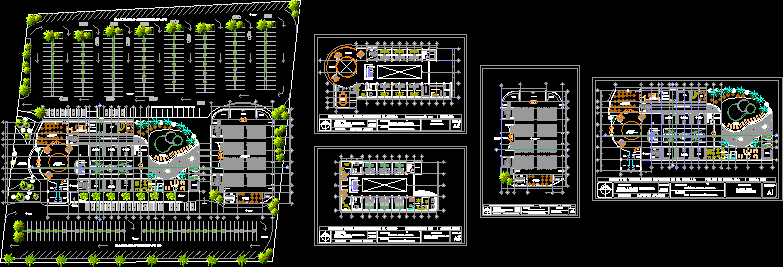
4 – Star Hotel Convention Center DWG Plan for AutoCAD
It is a 4 star hotel, and convention for 1100 people. has an underground level, a business premises, and other rooms, single, double, master, and presidential elections. with a total of 12 levels. Only contains the architectural plans …..
Drawing labels, details, and other text information extracted from the CAD file (Translated from Spanish):
Elevation, plant, perspective, banking detail, carbon steel supports, markett. and sales, logistics, audit, contab. and finance, supply, budget, general manager, administrator, reception, ss.hh., women, men, wait, commercial area, information, internet booths, administrative area, lobby, pool, frozen drinks, fruits and vegetables, meats, fish, reposter., drinks, juices and, warehouse, refrigerator, kitchen, hall, circulation, tables area, room, of machines, bathrooms m, bathrooms h, cellar, elvadores, service, hab. triple, vehicular access, c o r r e d r, doubling, living, laundry, single room, aerobics – spa, gym – mechanic, lobby, elevator, rest area, master, gazebo, manager, hab. suitst, boards, bathroom, dressing room, bar, white, presidential, admon, area, services, dishes, refrigeration, local, restaurant, gym, spa, machine room, dressing rooms, dome, suitcases, terrace, sh, npt, income, lamina nº, project:, teacher :, student :, josé angel padilla lizarraga, hugo guillermo jiménez garcia., superior technological institute of el grullo, design workshop arq. vi, dimension. meters, zapopan jalisco, location :, content :, …, prismatic dome, dressing room m, dressing h, exit, cafeteria, conventions, loading and unloading, sh. h, sh. m, projection, room, office gral manager, plancahado, washing, drying, square, s.h.h, s.h.m, entry for, the building, architectural plant conventions., architectural ground floor, first level, general type floor of rooms
Raw text data extracted from CAD file:
| Language | Spanish |
| Drawing Type | Plan |
| Category | Hotel, Restaurants & Recreation |
| Additional Screenshots |
 |
| File Type | dwg |
| Materials | Steel, Other |
| Measurement Units | Metric |
| Footprint Area | |
| Building Features | Pool, Elevator |
| Tags | accommodation, autocad, business, casino, center, convention, DWG, hostel, Hotel, Level, people, plan, premises, Restaurant, restaurante, rooms, spa, star, underground |
