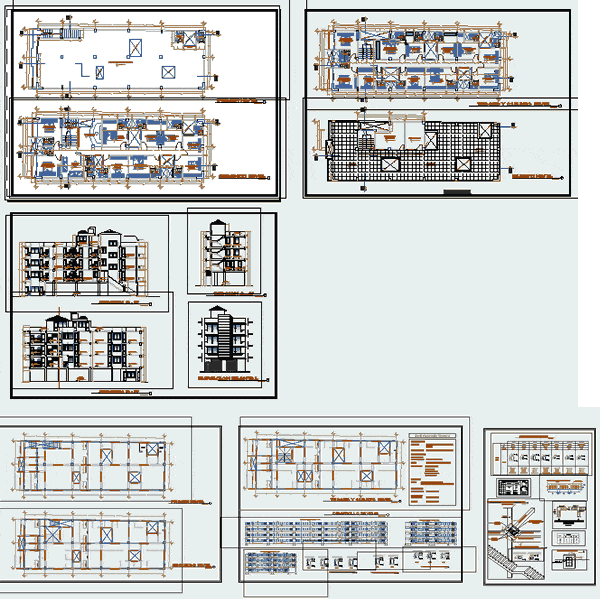
Zaraza Hotel DWG Block for AutoCAD
ZARAZA HOTEL
Drawing labels, details, and other text information extracted from the CAD file (Translated from Spanish):
parking, double room, single room, up, waiting room, reception, s.h., business premises, projection of volado, empty projection, machine room, laundry, roof, no floor, see detail of drywall – facade, hab. matrim., hab. simple, machine room, be, passageway, pass., recep., ss.hh, ss.hh., columns, detail of beams, steel:, simple concrete:, technical specifications, foundations:, sobrecimientos:, columns, beams and lightened slab:, reinforced concrete:, overloads:, walls:, masonry:, covering:, columns, beams: lightweight slab and flat beams: footings :, education centers, zone factor:, seismoresistant design parameters, use and importance:, seismic amplification factor:, terrain factor:, gravity:, ductility reduction coefficient, terrain:, gravel sandy ground, rectangular foundation, rdxx:, rdyy:, rx:, ry:, detail, abutment, axb, indicated, beams frame, type i, construction detail, positioning of auxiliary beams and steel mesh, steel, central third., will be located in the, l junctions, will not be spliced, will not be allowed, splices of the reinforcement, light of the slab or, same section., the support column., beam on each side of, reinforced ura in one, rmin., in columns, beams, slabs, columns, overlaps and joints, slabs and beams, stirrups, temperature steel, f-axis, e-axis, d-axis, c-axis, axis- b, axis-a, lc, lt, le, detail of meeting, of beams, typical detail of lightened, temperature steel
Raw text data extracted from CAD file:
| Language | Spanish |
| Drawing Type | Block |
| Category | Hotel, Restaurants & Recreation |
| Additional Screenshots |
  |
| File Type | dwg |
| Materials | Concrete, Masonry, Steel, Other |
| Measurement Units | Imperial |
| Footprint Area | |
| Building Features | Garden / Park, Parking |
| Tags | accommodation, autocad, block, casino, DWG, hostel, Hotel, Restaurant, restaurante, spa |
