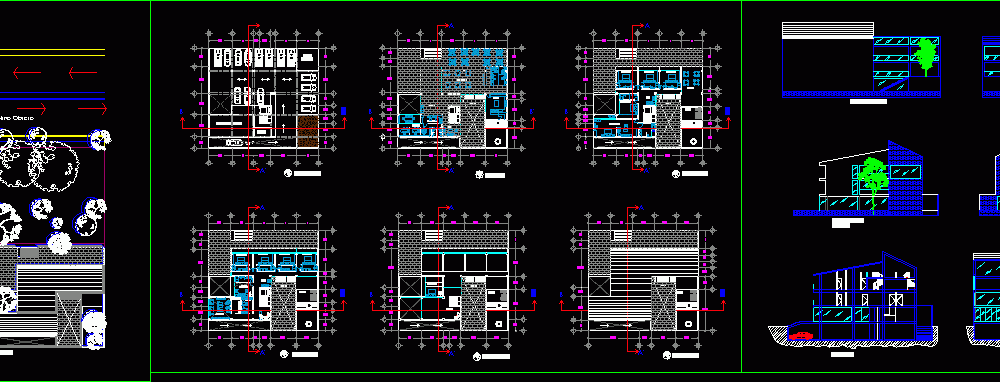ADVERTISEMENT

ADVERTISEMENT
Hotel Boutique DWG Block for AutoCAD
Hotel Boutique locaed in square for low number for guests; with three levels and underground parking withmixed use; locals in ground floor. the structure is in base of steel and thre are different type and sizes of rooms for the different user needs .Also inside the hotel are a hidden reservoir for construcción tu give bigger privacy to the guests
Drawing labels, details, and other text information extracted from the CAD file (Translated from Spanish):
boilers and cellar, booth, white storage, memoirs stately, faucets, brass, zest, maintenance area, terrace, restaurant, kitchen, reception, management, living, lobby, pool, yoga, massage area, basement, roof plant , plant roofs, ground floor, left side elevation, main elevation, rear elevation, right side elevation, av. child laborer, park joan diego, garden, plant set
Raw text data extracted from CAD file:
| Language | Spanish |
| Drawing Type | Block |
| Category | Hotel, Restaurants & Recreation |
| Additional Screenshots |
 |
| File Type | dwg |
| Materials | Steel, Other |
| Measurement Units | Metric |
| Footprint Area | |
| Building Features | Garden / Park, Pool, Parking |
| Tags | accommodation, autocad, block, boutique, casino, DWG, hostel, Hotel, levels, number, parking, POOL, Restaurant, restaurante, rooms, spa, square, steel, underground |
ADVERTISEMENT
