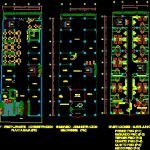
Hotel 12 Levels DWG Block for AutoCAD
Hotel 12 2 Basement levels.
Drawing labels, details, and other text information extracted from the CAD file (Translated from Spanish):
bylayer, byblock, global, machine room, junior suite, white wine cellar, cleaning room, jacussy, presidential suite, lobby, ssv, divan, meetings, meeting rooms, conferences, buffet area, large living room, living room, nun white salon, guatemala salon, salon roses, large quetzal salon, elevator, guests, administration, gym – admnistracion, great jaguar room, salon las ceibas, ssm, ssh, lobby – restaurant – administration, semi-basement, rooms – suite junior, cargo, warehouse, cistern, unloading area, wait, area, outside delivery, dirty storage, clean storage, hotel delivery, ironing, laundry, washing machines, cold room, dry storage, chief office, cooks, laundry, classification, various cellar, seafood, vegetables, meat, cooked, delivery of dirty dishes, delivery of clean dishes, preparation, final preparation, kitchen, unemployed, dressing and, women, lokers, men, exterior, office, washing, employees, bedroom of, reception, secretary, bar, entertainment, shift manager, sidewalk, area for, accountants, electric, gym, spa, local, height, double, manager’s office, buttons, office
Raw text data extracted from CAD file:
| Language | Spanish |
| Drawing Type | Block |
| Category | Hotel, Restaurants & Recreation |
| Additional Screenshots |
 |
| File Type | dwg |
| Materials | Other |
| Measurement Units | Metric |
| Footprint Area | |
| Building Features | Elevator |
| Tags | accommodation, autocad, basement, block, casino, DWG, hostel, Hotel, levels, Restaurant, restaurante, spa |
