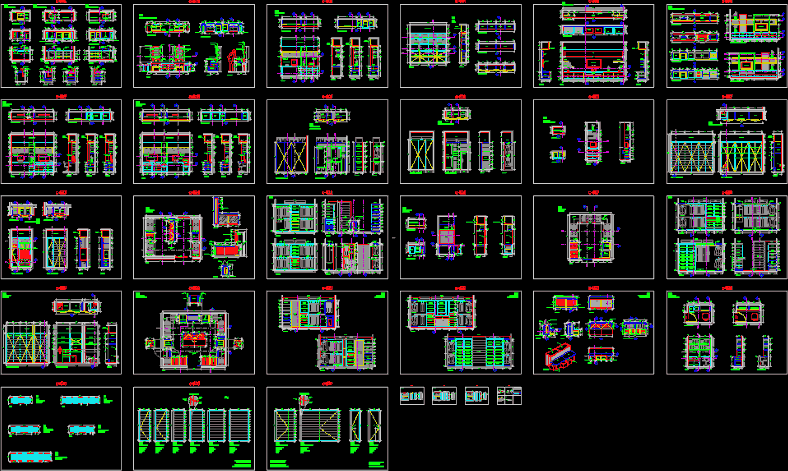
One Family Housing, Furniture And Closets, Carpentry DWG Plan for AutoCAD
carpentry, design and construction plans and details of furniture architectural plan
Drawing labels, details, and other text information extracted from the CAD file (Translated from Spanish):
laundry, pantry, TV, dining room, living room, terrace, water mirror, lobby, master bedroom, pool, utility room, maid’s room, kitchen, cellar, bathroom, garage, entrance, service patio, study, closet, tool closet, cupboard, proy. deck, wading pool, jacuzzi, wet solarium, garden, sun deck, infinity, towels, dome, deck, poyo, grid, proy. cistern, cistern, service bar, shower, grill, contrabarra, cooler under contrabarra, meters, groove in frame, frame bolted to wall., wall of material, sheet pta., top in frame, variable, wooden door of communication, section a, door type frame, communication, mdf, wood veneer, door reinforcement, for drawers, type jaladera section, for doors, section, floor, npt, shower rack detail, longitudinal wood where transverse woods are fixed, note: all the doors, detail door slots, door cover, wood board, longitudinal grid section, cross section of grid, wall tile, detail type, side elevation, sheet metal, long hang, section, extendable tray to fold clothes, hang short, shelves, ovalin to superimpose, monitor, multifunctional, printer, focus on furniture, elevation to, runs, corbatero, trunk, section b, suboofer, bench, shoes, showcase, drawer, iron, pants, contacts, cajillo de ta blaroca, drawers, safe, shelf, drawer with removable interior grid, skirt for luminaries, section c, section d, shoemakers, run, mirror, door, island, drawer shirt, lcd screen, equipment, slender drawer, drawer, dvd’s, cd’s, upper tray, front elevation, vertical drawer, sink ppal. bedroom, cover, elevation a, proy. zoclo, door with mirror, drawer, isometric, section, archivist, tap, door, dump, wine cooler, hooks for tablecloths, tablecloths, cava, dump, glass, céspol, granite cover, vertical box, elevation b, elevation c , projection shelves, cover projection, art, dirty clothes, lcd screen, zoclo, alajero belts, elevation, elevation, wall, proy. drawers, horn, pocket, mixer, luminaire, bookshelf panel, proy. panel, proy. tablaroca cajillo, ties, glass shelves, ventilation slot, master bedroom dressing room, proy. banking, shoemaker, proy. ventilation slot, lid board, fold, table, servibar, medical kit, reinforcement for tv board fingeado
Raw text data extracted from CAD file:
| Language | Spanish |
| Drawing Type | Plan |
| Category | Doors & Windows |
| Additional Screenshots |
  |
| File Type | dwg |
| Materials | Glass, Wood, Other |
| Measurement Units | Metric |
| Footprint Area | |
| Building Features | Garden / Park, Pool, Deck / Patio, Garage |
| Tags | architectural, autocad, carpentry, closet, closets, construction, Design, details, dressing, DWG, Family, furniture, Housing, plan, plans, WARDROBE |
