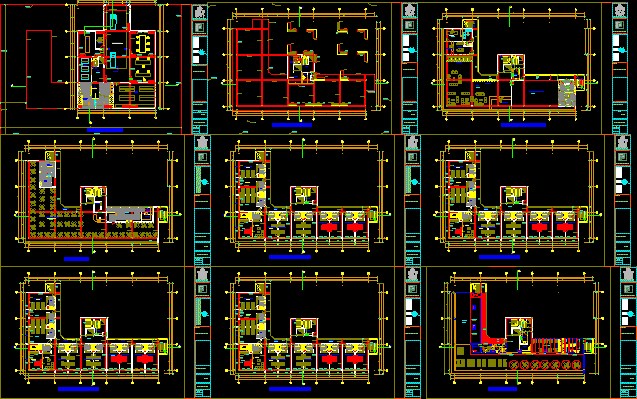
Hotel 3 Stars DWG Elevation for AutoCAD
Plant, elevations and cut
Drawing labels, details, and other text information extracted from the CAD file (Translated from Spanish):
north, c a l l l l l l l l l l l l l l j. to. g a r c a a y g a r a c y, health, medical post, street fan juan, sucre street, jose avenue. Quiñones, Calle Elias Aguirre, Bolivar Street, surveillance, proy. second level, entrance hall, escape proy.es, hall, bathroom, wooden railing, translucent glass, templex glass, main elevation, reception, multiple meeting room, be, internet, duct, office, secretary, wait, management , lobby, telephones, polished cement floor, circulation, low wall, ss.hh ladies, ss.hh men, ss.hh., fourth level floor, office floor, suite, beam projection, railing, wooden, closet , sliding screen, fixed screen, double room, single room, wood ennchape, draiwall, triple room, balcony, third level, attention, cold room, kitchen, pantry, diners area, garbage tank, projection, low ceiling , download platform, general store, sidewalk, workshop, warehouse, yard maneuvers, proy. first level, ladies locker room, control, house of force, proy. of repiradero, projection of platform, polished burnished cement floor, floor of terraso, male changing rooms, cement floor, polished burnished, projection of lift door, natural terrain, work table, vent, proy.banca, proy.de slats wood, concrete platform, celocia, fifth level plant, sixth level plant, plant level, pool, bar, wooden proy.techo, roof plant, wooden frame, ss.hh., deposit of limpiaisa, terrace, sliding screen translucent templex, solid wood panel, hall, shower, bench, free floor, wooden slat, wood cahoba, wood, solid cedar, yard maneuvers, attention, entrance hall, counther, zone of cmensales, aluminum frame, plant first level, zotano plant, lateral elevation, cut aa, cut bb, second level plant, vb:, date :, fau – udch, lamina :, scale :, student :, plane :, chair :, project :, faculty of architecture and urbanism, law, January, university chiclayo, camacho aguirre alexi s, arq. eduardo itabashi
Raw text data extracted from CAD file:
| Language | Spanish |
| Drawing Type | Elevation |
| Category | Hotel, Restaurants & Recreation |
| Additional Screenshots |
 |
| File Type | dwg |
| Materials | Aluminum, Concrete, Glass, Wood, Other |
| Measurement Units | Metric |
| Footprint Area | |
| Building Features | Deck / Patio, Pool |
| Tags | accommodation, autocad, casino, Cut, DWG, elevation, elevations, hostel, Hotel, plant, Restaurant, restaurante, spa, stars |
