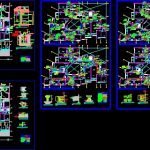
Hotel DWG Block for AutoCAD
Plant; cuts, facades and foundations silver shaft of a hotel designed for warm weather
Drawing labels, details, and other text information extracted from the CAD file (Translated from Spanish):
interruption valve, aci pipe, bronze threaded register, fire cabinet – gci, aci socket for fireman, cold water pipe – af, hot water pipe – ac, reg., sum., legend, bronze sump, pipe pvc ventilation, pvc drain pipe, water meter, water tap, siamesa aci tap, register box, detail: siamesa intake, feeder, water, elevated tank, water comes, provision for, water meters for, each department, goes to water network, water meters, geotextile, grid, garden, gardener drainage, gravel, network, pumps, room, stop level of aci pump, window projection, max level. water, max level. aci water, patera, stop level of acd pumps, domestic consumption, rompeaguas, flexible, union, projection of, return nozzle, waterproofed surface, horizontal on, duct drainage, recirculating pump, filter, surface, suction, skimmer, drain of hair, trap, return of, to the network of, pool filter, recirculating pump, isometric system scheme, patera recirculation, vortex dish, aci pumps, to the system, drain pumps, to the network of, niv. max. dewatering, electrical control, drain level, level pump stop, removable for, aci pump, general network, tank, union, flexible, jockey pump, suction aci, services, drainage, high tank drain, arrives water impulsion, elevated tank, roof, elevated, tank, passes in basement beam, diameter, ext. of pipe, detail: gate valves, detail: attached pipe, note:, metal stud with, note:, the clamps for the uprights of, variable d, nut, detail: hanger for pipe, – the hangers will be fixed to the roof by , bolt for concrete, water and sewer facilities, cistern, pumps, quarter, drainage pump, flange, detail: cistern drain, detail: rompeaguas, electric control, water level, pumping chamber, isometric : aci pumping system, water ingress, tubing projection, detail: tank overflow, according to the national construction regulations., – ventilation piping will be pvc medium pressure, – the drain pipes will be from p.v.c. medium pressure, – before putting the system into service, the pipes must be tested, technical specifications, – the hot water pipes will be copper type cpvc for fluid under pressure, – the interruption valves will have two universal joints and will in niches in, the wall with frame and cover., concrete cover, water for domestic consumption, isometric scheme of the pumping system, arrives and raises impulsion, water feeder, water meters, reaches and falls, heater, terraces , steel tube, steel nipple, steel, npt, angular valve, bathroom, tank, cl., kitchen, patio, fireman’s exit, roof level, outlet, grate, water level, electric control, level min. water, silicone seal, ups ventilation, roof, sanitary roof, ventilation outlet, ventilation, hat, drain, tank drain, scheme: overflow and, basement, general water feeder, overflow, fireman’s outlet, isometric: water system against fire, siamesa intake, in basement, pumping of aci, of the system of, rompeaguas, entrance of, water installations and drain of the roof, in ceilings, water installations and drainage of the elevated tank, hose of, fog with closing, jet nozzle, bedroom, reg. tub, ladder, cat, cat ladder, ceilings, scheme of drainpipes and ventilation columns, duplex, arrives and climbs, catwalk, inst pipe, terrace, desk, dining room, hall, staircase, hall, hall, w .closet, proy. roof, elevator, cto.maquina, w. cl., ventilation, of the duplex, increases water impulsion, arrives impulsion, at roof level, drainage of, to basement, to basement in false, column, removable covers, compensation chamber, plant, water level, to pump , cut, detail: skimmer, return, detail: return nozzle, detail: bottom drain, recirculating, low drain, tank projection, projection of cto pumps, upper level gci’s, cistern in basement, comes from the network, pto water, semisotano, drainage comes from the basement, suction aci, aci pump, jockey pump, overflow, the public network, drainage facilities cto. pumps and cistern, from the roof of the basement, up impulsion, beam, crossing, to register box, plate, pumping chamber, drain, collector, drain in basement, to the collector, sump with, raise impulsion of , of the chamber, pumping drain, drain, check valve, gate valve, network, general aci network, intake siamesa, roof level, intercon., nozzle, return, skimmer, multiport, valve, interconnection , de patera, filter: filtration area, recirculation equipment, compensation tank, entry, vehicular, living, trash, cto., reception, track, pedestrian
Raw text data extracted from CAD file:
| Language | Spanish |
| Drawing Type | Block |
| Category | Hotel, Restaurants & Recreation |
| Additional Screenshots |
 |
| File Type | dwg |
| Materials | Concrete, Plastic, Steel, Other |
| Measurement Units | Metric |
| Footprint Area | |
| Building Features | Garden / Park, Pool, Deck / Patio, Elevator |
| Tags | accommodation, autocad, block, casino, cuts, designed, DWG, facades, foundations, hostel, Hotel, plant, Restaurant, restaurante, shaft, silver, spa, warm, weather |
