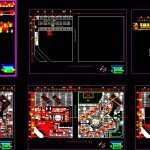
Hotel 4 Stars DWG Block for AutoCAD
Plant architectural furnished facades cuts, plant whole, parking
Drawing labels, details, and other text information extracted from the CAD file (Translated from Spanish):
plantadeestacionamiento, national school of professional studies, national autonomous university of mexico, parking plant, scale :, group :, designed :, authorized :, north, longitudinal cut, cross section, plant-set, volumetric model, callemiguelhidalgo, plant, access, women, health, men, bar, administration, restaurant, multiple uses, salon, laundry, laundry, dry cleaning, dining room, kitchen, bathrooms, warehouse, walkway, and maneuvering, service yard, warehouse, plumbing, painting, elec ., machines, room, plumbing, carp., ground floor, discotheque, spa, court, hall, tennis courts, bungalow, basketball, resources, human, accountant, assistant manager, manager, file, dead, reception, box, security, lobby, refri, cong., services, abitaciones, rooms, bungalos, rec. human, room, hallway, facades, master, suite, swimming pool, living room, parking, fa c h a d r a n c a l i n c a l, fa c h a d a r e s t e, fa c h a d a r o c e r e s, fa c h a d a p o s t e r i o r
Raw text data extracted from CAD file:
| Language | Spanish |
| Drawing Type | Block |
| Category | Hotel, Restaurants & Recreation |
| Additional Screenshots |
 |
| File Type | dwg |
| Materials | Other |
| Measurement Units | Metric |
| Footprint Area | |
| Building Features | Garden / Park, Pool, Deck / Patio, Parking |
| Tags | accommodation, architectural, autocad, block, casino, cuts, DWG, facades, furnished, hostel, Hotel, parking, plant, Restaurant, restaurante, spa, stars |
