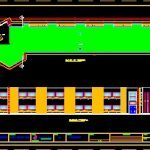
Hotel – Puerto Gutierrez DWG Block for AutoCAD
Hotel to rest on the highway Medellin – Bogota
Drawing labels, details, and other text information extracted from the CAD file (Translated from Spanish):
project:, owner :, design :, contains :, observations, scale :, date :, iron :, f.javier hoyos valencia, de :, drawing :, tito, approved :, vo. bo., constructions, -first floor architectural floor., -dragonal second floor., -plant deck., yamily ocampo mallet, -principal main., first floor architectural floor, esc., bathroom, corridor, second floor architectural floor , be, reception, deck plant, channel beam, plate, locker, main facade, -fachada rear., Hotel Puerto Gutierrez, -cut to-a ‘., rear facade, lightened plate, cut a-a’, be- tv, thermoacoustic tile, mooring beam, voussoirs, hall, lot area, first floor built area, total built area, second floor built area, square of areas, property c, property a, farm, the future, property b, the maría, autopista, a medellín, a bogotá, survey taken from the prepared planimetric, by the surveyor alvaro santos blanco., planimetric survey
Raw text data extracted from CAD file:
| Language | Spanish |
| Drawing Type | Block |
| Category | Hotel, Restaurants & Recreation |
| Additional Screenshots |
 |
| File Type | dwg |
| Materials | Other |
| Measurement Units | Metric |
| Footprint Area | |
| Building Features | Deck / Patio |
| Tags | accommodation, autocad, block, bogota, casino, DWG, gutierrez, HIGHWAY, hostel, Hotel, puerto, rest, Restaurant, restaurante, spa |
