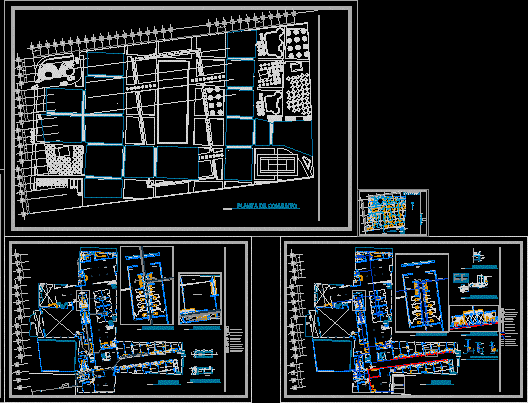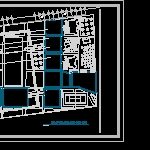
Structural Hotel Jimbo DWG Block for AutoCAD
Preliminary Structural Hotel Jimbo
Drawing labels, details, and other text information extracted from the CAD file (Translated from Spanish):
wc women, wc men, hall, cash desk and reports, kitchen, cold room, valet parking cubicle and buttons, employee wc, low parking, stage, waiting room, bar, up, lobby, living, wardrobe, lobby bar , lobby, freezing room, warehouse, slab washing area, terrace, bathroom, public toilets, kitchenette, cafeteria, living room, cellar, maintenance manager, elevator, service elevator, maintenance, low, general alamacen, area of storage, service access, lockers, sanitary for male employees, sanitary for female employees, double height, main access, slab projection, laundry, ground floor, service, alamacen, employee area, ramp, access to salon, access to kitchen, maintenance access, r. c. to. g., r. c. to. n., ran, rag, pipeline, ducts, septic tank, to municipal collector, ventilation pipe, oxidation, fermentation, dala, wall, entrance, exit, partition, in both directions, cespol strainer, detail of septic tank, detail wc module, sewage collector register, gray water collector register, room detail, slab tube, wall pipe, control board, cleaning, sewer, distribution, underground tank, holding mouth , maraca, level of interruption, detail of hydropneumatic system, legend, rubber connection, pump, engine, air compressor, hydropneumatic tank, safety valve, place support, retention valve, float switch, control panel, manometer, marine ladder, water, float, acentamientos, pichancha, fine flattened concrete with integral waterproofing., reinforced concrete cistern, hydropneumatic, cistern detail, cold water, pcvc pipe, furniture details, cespol strainer, drain, r. an, black water register, rag, gray water register, black water drop, gray water drop, rainwater drop, ban, bag, bap, spot, damper, flying butt, stair damper, light rush and strength, timbre, distribution board, slab wiring, wiring by wall or floor, meter, buzzer, blade switch, ceiling projection, main distribution board cable, no. circuit, total per circuit, total, symbology, sphere valve, hose wrench, household outlet meter, float for ap, automatic heater, copper pipe cold water, copper pipe hot water, air jug, cold water column rises , scaf, hot water outlet, sdac, low column of cold water, bcaf, low column of hot water, bcac, palapa, assembly plant, concrete, steel, or ‘equivalent, metal rope, connectors: bolts, length with head, floor system, plant and elevation of foundation, isometric, isometric of armed, beam go of steel, circular tube or, foundation
Raw text data extracted from CAD file:
| Language | Spanish |
| Drawing Type | Block |
| Category | Hotel, Restaurants & Recreation |
| Additional Screenshots |
  |
| File Type | dwg |
| Materials | Concrete, Steel, Other |
| Measurement Units | Metric |
| Footprint Area | |
| Building Features | Garden / Park, Elevator, Parking |
| Tags | accommodation, autocad, block, casino, DWG, hostel, Hotel, preliminary, Restaurant, restaurante, spa, structural |
