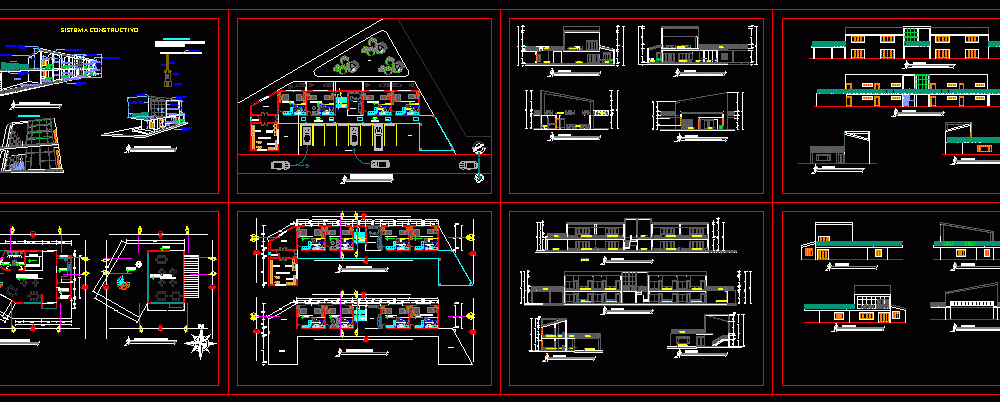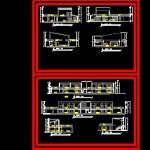
Motel / Restaurant DWG Block for AutoCAD
– Motel – Restaurant
Drawing labels, details, and other text information extracted from the CAD file (Translated from Spanish):
circulation, double room, ss.hh., polished terrazzo floor, projection of glass bloks, cl., reception, waiting room, bofedal, llaretas, family room, parking, planimetry motel, esc :, kitchen, male toilets, toilets women, deposit, laundry, washing, drying, selection, ss.hh, be, terrace, first floor motel, second floor motel, pantry, first floor restaurant, second floor restaurant, balcony, wall contributed, curtain wall, white limestone, reinforced concrete structures, white limestone, first floor, second floor, restaurant, hall, reinforced concrete structure, reception, polished concrete floor, perspective cut restaurant, —-, cut perspective motel, building system, wall system contributed :, curtain wall system, the structures will be reinforced concrete and the limestone walls, beam aperaltada, column, shoe, subzapata, plates, floor finished in oak, cut aa, bb cut, cut cc, dd cut, be intimate, cafeteria
Raw text data extracted from CAD file:
| Language | Spanish |
| Drawing Type | Block |
| Category | Hotel, Restaurants & Recreation |
| Additional Screenshots |
 |
| File Type | dwg |
| Materials | Concrete, Glass, Other |
| Measurement Units | Metric |
| Footprint Area | |
| Building Features | Garden / Park, Parking |
| Tags | accommodation, autocad, block, casino, DWG, hostel, Hotel, motel, Restaurant, restaurante, spa |
