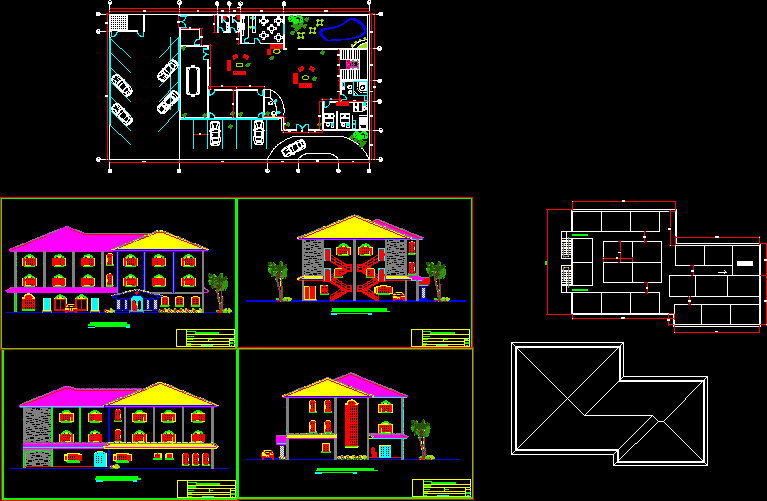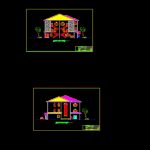
Hotel 3 Levels DWG Elevation for AutoCAD
Plant – Elevations – Architectonic
Drawing labels, details, and other text information extracted from the CAD file (Translated from Spanish):
pile, stone detail, scale:, front elevation, tank toilet, rectangular lavatory, cr, cr, cl, garage, lobby, breakfast room, kitchen, laundry, bondage, cellar, ss, ups, bathroom, wc, guest bedroom, studio , terrace, barbecue, family room, drying rack, low, balcony, double height, slab, master bedroom, dining room, formal room, pool, sink, portico, gardener, municipal water network, patio key, water meter sp , cistern, heater, pump, description, hydro-sanitary installation table, sanitary registration box with lid, symbol, yard key., gate valve for drinking water, ban, sap, sac, water meter of san pedro with control valve, technical specifications:, of the sanitary slab., will be in accordance with the specifications of the manufacturer, plant, section, detail of the register box, r. and p., projection of concrete cover., see detail., hook., detail perimetral, rpp, float, inspection hole, baton doubles, air chamber., inspection hole, cistern, detail of cistern, house of room, scale :, project:, owner :, structural design :, content:, location :, of:, sheet:, digitization :, date :, design :, aprobo :, luis e. alarcon, ing. ricardo castillo, ing- jose ivan fernandez, arch. luis f. cardenas, architecture and construction., constructive., cistern detail and hydro-sanitary simbology, rear elevation, left lateral elevation, right lateral elevation, stairs, emergency exit., location :, draft :, sheet :, hotel the villa, drawing:
Raw text data extracted from CAD file:
| Language | Spanish |
| Drawing Type | Elevation |
| Category | Hotel, Restaurants & Recreation |
| Additional Screenshots |
 |
| File Type | dwg |
| Materials | Concrete, Other |
| Measurement Units | Metric |
| Footprint Area | |
| Building Features | A/C, Pool, Garden / Park, Garage, Deck / Patio |
| Tags | accommodation, architectonic, autocad, casino, DWG, elevation, elevations, hostel, Hotel, levels, plant, Restaurant, restaurante, spa |
