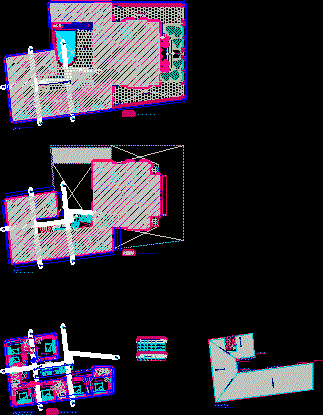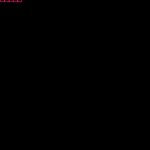
Hostal Architecture DWG Block for AutoCAD
Broadening hostal 3 levels –
Drawing labels, details, and other text information extracted from the CAD file (Translated from Spanish):
wooden frame, types of wooden frame in vain, corner, door counter plate, profile, filling, screw, metal, hinge, bathroom, terrace, hot springs, tea, metal railing typical to existing see detail, metal railing – see detail, proy . of staircase, metal railing typical to existing see detail, metal railing typical to existing see detail, metal railing typical see detail, cl., metal railing, board, rain gutter, existing staircase, existing railing, frieze in wall finish, see detail of typical railing, ceiling plasterboard, rubbed rope brick, proy. of slab exist, gutter fastening belt, pluvial drainage channel, drywall parapet, vinyl paint, drywall parapet, vinyl paint, parapet, drywall, latex paint, parapet, existing conventional wall, vinyl paint, veneer of existing stone, existing conventional wall, vinyl paint, wooden handrail, ceiling projection, ceramic floor room, ceramic floor dining room, ceramic floor terrace, iron lattice, hall, massage, dressing room, antechamber, cabin, marquee projection, beam projection, vacuum projection, stair projection, vain box – windows, vain, width, height, alfeizer, quantity, specifications, aluminum -glass, box of openings – doors, plywood, hall ceramic floor, metal plate existing slab board, existing construction, termasole, metal plate paint antiocorrosiva , on slab, fluted plate, inspection duct, fluted plate, false columneta drywall, galvanized steel., profile for nte, plant superboard, bevelled superboard plate, rail, plate fixation on parantes, the screw should not break the sheet of cellulose plate, recommendations:, -previously clean the surface of the plate and then apply the paint with a brush or roller., – latex paint, enamel, chlorinated, antifungal or epoxy rubber can be used., gyplac, superboard, meeting detail, meeting of metal profiles, meeting of two partitions, corner detail, meeting detail partition – ceiling, detail veneer, ceramic on wall gplac, glue for veneer on plates, reinforcement in the corners, for sanitary partition, gyplac rh, in the sanitary partitions is installed, metal profile, metal corner, sanitary partition, ceramic veneers, ceramic placement, screw drywall, metal parante, gyplac wall, ceramic, paste paste, tile prefabricated coverage, tryplay coating, false ceiling indoor pipe, existing pluvial jilla, stile, interior patio level, connect pluvial network to, variable, terminal gutter with drop tube., straight gutter, coverage, flange, typical gutter detail, joint between drywall panels, wooden handrails, parapet drywall, slab existing, steel plates black paint, typical detail along parapet in corridors and stairs, carport
Raw text data extracted from CAD file:
| Language | Spanish |
| Drawing Type | Block |
| Category | Hotel, Restaurants & Recreation |
| Additional Screenshots |
 |
| File Type | dwg |
| Materials | Aluminum, Glass, Steel, Wood, Other |
| Measurement Units | Metric |
| Footprint Area | |
| Building Features | Deck / Patio |
| Tags | accommodation, architecture, autocad, block, broadening, casino, DWG, hostal, hostel, Hotel, levels, Restaurant, restaurante, spa |
