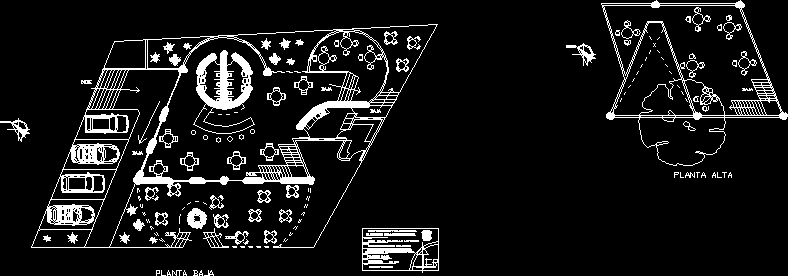ADVERTISEMENT

ADVERTISEMENT
Coffee Bar DWG Full Project for AutoCAD
Project coffee bar – Architectonic plant
Drawing labels, details, and other text information extracted from the CAD file (Translated from Spanish):
up, down, north, name :, catedratico :, arq. saul castilla moyado, lourdes cruz ramirez, ground floor, faculty of architecture, plane :, dimensions :, scale :, date., meters., veracruzana university, architectural design :, architectural expression, top floor
Raw text data extracted from CAD file:
| Language | Spanish |
| Drawing Type | Full Project |
| Category | Hotel, Restaurants & Recreation |
| Additional Screenshots |
 |
| File Type | dwg |
| Materials | Other |
| Measurement Units | Metric |
| Footprint Area | |
| Building Features | |
| Tags | accommodation, architectonic, autocad, BAR, casino, coffee, DWG, full, hostel, Hotel, plant, Project, Restaurant, restaurante, spa |
ADVERTISEMENT
