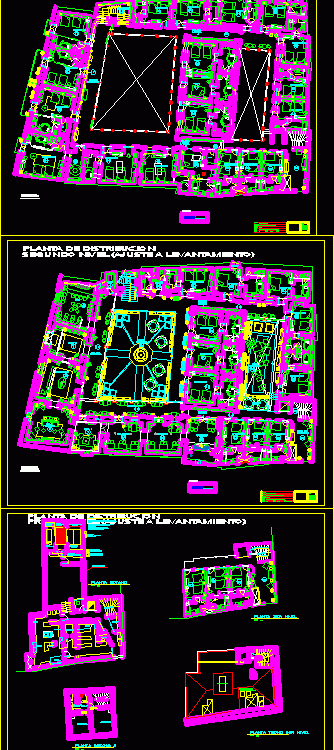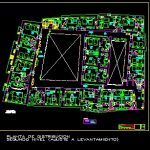
Resort Hotel In Cusco DWG Block for AutoCAD
Plants of Resort hotel – Cusco
Drawing labels, details, and other text information extracted from the CAD file (Translated from Spanish):
name, xxx, datum, zust., änderung, bearb., gepr., norm, blatt, benennung, maßstab, bl., project:, owner: peruvian tours agency sac, plane :, scale :, date :, lamina: , creata, sa, professional, interior design hotel cuzco, development of environments, responsible :, location :, arq. manuel davila rodriguez, environment :, level, room, cl., new wall, existing wall, to be demolished, legend, trade, distribution plant, cuzco, drawing :, lefp, interior design, first level distribution plant, plant second level distribution, desk, breakfast, main, living room, dining room, ss.hh., patio, staircase, room, water pumps, generator set, group, generator, high tank, oil, grid, ventilation, floor, ventilation ducts , sub station, electrical, cabinets, electrical panels, chimney ventilation, gas chimney, basement, notes, distribution adjusted to preliminary perimetric survey-to verify on site, reference levels with respect to exterior surface of backyard, has been considered structural scheme existing, existing adobe, building projection, drinks, washing, kitchen, gas tank, basement, subsoil, third level, condensers, air conditioning, cold, freezer, prepared, closet, re friger., camera, control, liquors, deposit, cleaning, hall, reception, bar, cava, and office, later, connection, room, gallery, lateral, patio terrace
Raw text data extracted from CAD file:
| Language | Spanish |
| Drawing Type | Block |
| Category | Hotel, Restaurants & Recreation |
| Additional Screenshots |
 |
| File Type | dwg |
| Materials | Other |
| Measurement Units | Metric |
| Footprint Area | |
| Building Features | Deck / Patio |
| Tags | accommodation, autocad, block, casino, cusco, DWG, hostel, Hotel, plants, resort, Restaurant, restaurante, spa |
