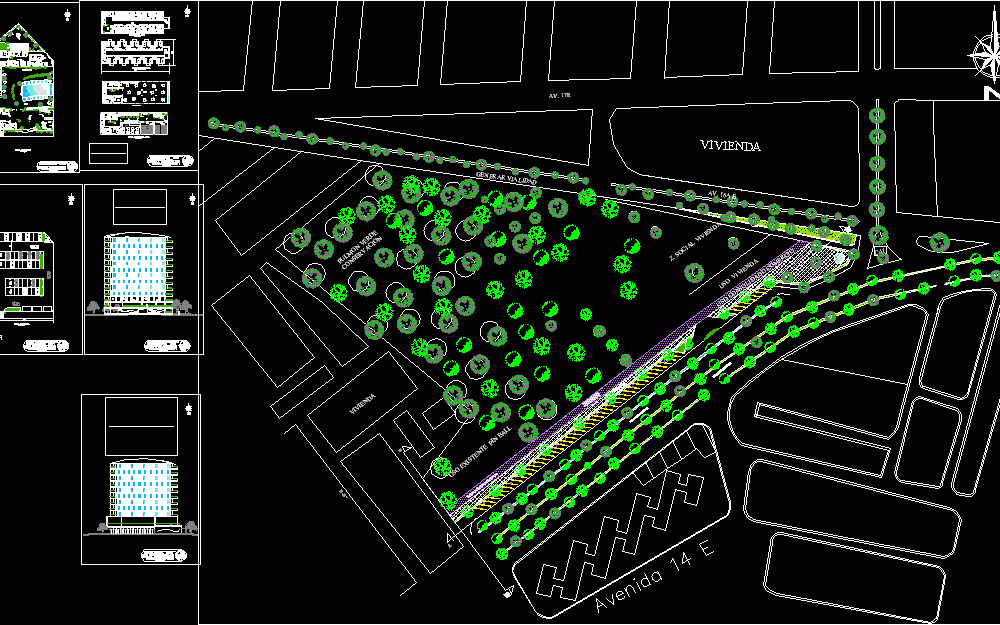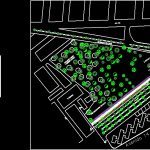
Hotel Boutique DWG Block for AutoCAD
Hotel located in Cucuta – Colombia – Development in warm environment
Drawing labels, details, and other text information extracted from the CAD file (Translated from Spanish):
tank toilet, plant, second level floor boutique hotel, stairs, asce. service, wc women, wc men, convention room, table for coffee or water, multipurpose room, utility room, clothes line, washing machines, appliance room, lunch, university francisco de paula santander, faculty of architecture, design x, contains: boutique hotel floor, presented to: marco marco aurelio, terrace, housing use, z. social housing, generate roads, green lung conservation, existing use pin ball, av liberators, cai, consolidated use commerce, housing, commerce, commercial walk, administration, secretary, general file, accounting and treasury, cafe, nev., offices, reception , office, kitchen, dishwasher, oven, cellar food, kitchen, restaurant, cooling bed, sauna, dressing rooms, hallway, jacuzzi, bathroom, dressing room, counter, entrance, general manager, office, hair removal, therapies and treatments, camera reductura and body massages, tai hot tub, circulation, sensations spa, led tv, access to the boutique hotel, swimming pool, yoga and reyki area, b-type boutique hotel, maid’s quarters and toilets, drinks bar, event terrace, plant event terrace, contains: parking lot, electric power plant, maintenance, fourth machines
Raw text data extracted from CAD file:
| Language | Spanish |
| Drawing Type | Block |
| Category | Hotel, Restaurants & Recreation |
| Additional Screenshots |
 |
| File Type | dwg |
| Materials | Other |
| Measurement Units | Metric |
| Footprint Area | |
| Building Features | Garden / Park, Pool, Parking |
| Tags | accommodation, autocad, block, boutique, casino, colombia, development, DWG, environment, hostel, Hotel, located, Restaurant, restaurante, spa, warm |
