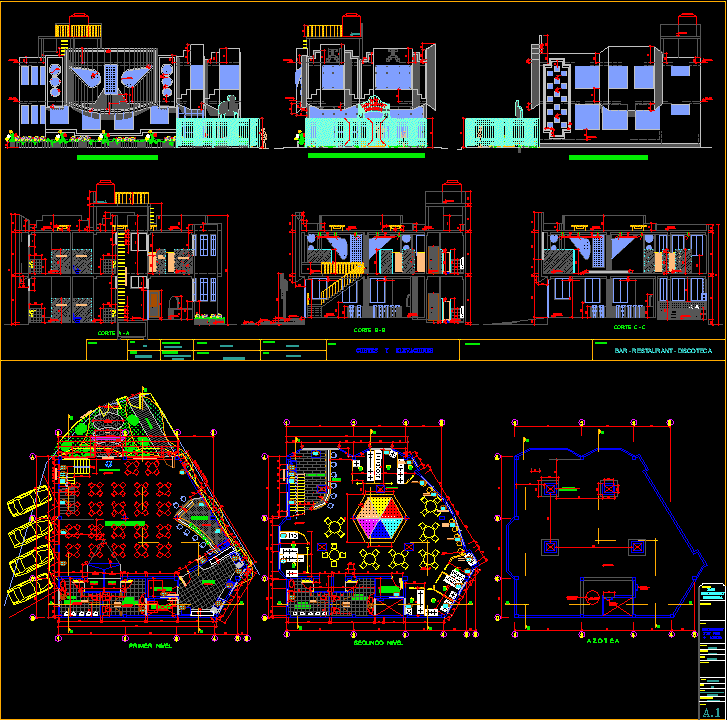
Restaurant – Diskotec DWG Full Project for AutoCAD
Project to run in front of Sican – Ferreafe Museum
Drawing labels, details, and other text information extracted from the CAD file (Translated from Spanish):
column, plate or beam, women, bathroom, men, free area, hall, bar restaurant, main entrance, kitchen, deposit, attention, dance floor, pantry, checker texture, first level, second level, ramp, proy.limite property, elevation av. batangrande, elevation esq. av. batangrande and tacna, elevation av. tacna norte, a z o t a a, date :, resp :, province, bar, owner :, plane :, esc.:, dpto :, district :, ingº July a. labrin carrasco, restaurant, disco, lamina:, distribution, project, new town, lev. topog .:, jose eneque panta, ladder type sailor, bar, cut a – a, metal panel, metal panel, ladder type sailor, responsible :, location :, project :, bar – restaurant – disco, courts and elevations, josé eneque panta, cut b – b, cut c – c, ducts for, air extractors, proy. of duct, portico, vain passes plates, glass colored tanks, see elevation, window type color dome, window type dome see elev.
Raw text data extracted from CAD file:
| Language | Spanish |
| Drawing Type | Full Project |
| Category | Hotel, Restaurants & Recreation |
| Additional Screenshots |
 |
| File Type | dwg |
| Materials | Glass, Other |
| Measurement Units | Metric |
| Footprint Area | |
| Building Features | |
| Tags | accommodation, autocad, casino, DWG, front, full, hostel, Hotel, museum, Project, Restaurant, restaurante, run, spa |
