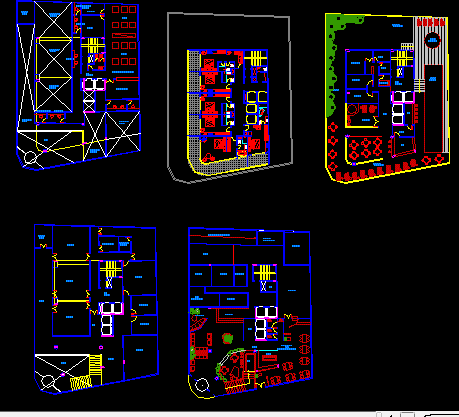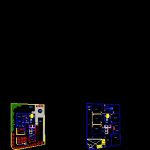ADVERTISEMENT

ADVERTISEMENT
Hotel Building Project DWG Full Project for AutoCAD
Project of a hotel building
Drawing labels, details, and other text information extracted from the CAD file (Translated from Portuguese):
salon b salon c empty foyer salon and lounge service salon the administration and services empty over hall projection trad.simultanea center business kitchen reception buffet restaurant hospitality sanitary lounge d bar cleaning hygiene ramp sinks undercover discovered terrace pool garden canopy adults children sauna massage gym locker rest silverware dep. chairs, deposit of, trad. simultaneous, pass, sew, governance, wash, dry, be, employees, management, shopping, dock, depot, floor plan, floor plan type,
Raw text data extracted from CAD file:
| Language | Portuguese |
| Drawing Type | Full Project |
| Category | Hotel, Restaurants & Recreation |
| Additional Screenshots |
 |
| File Type | dwg |
| Materials | Other |
| Measurement Units | Metric |
| Footprint Area | |
| Building Features | Garden / Park, Pool |
| Tags | accommodation, autocad, building, casino, DWG, full, hostel, Hotel, Project, Restaurant, restaurante, spa |
ADVERTISEMENT
