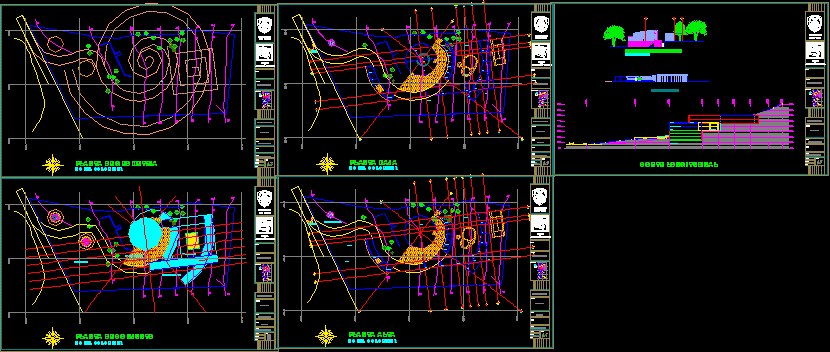
Hotel DWG Block for AutoCAD
Hotel – Plants
Drawing labels, details, and other text information extracted from the CAD file (Translated from Spanish):
lake, npt, stone crown, faculty of, architecture and urbanism, geometry plant, colorines hotel, assembly plant, service area, public area, semi-public area, private area, lobby, ground floor, access plaza, access, reception , lobby bar, recreational area, commercial area, fourth type, crafts, bathrooms and dressing rooms, cabin, pool, auditorium, cto. machines, lav and tint., workshop, warehouse, lobby, bar, upper floor, restaurant, courtyard maneuvers, offices, administration, bathrooms and vest., retaurant, night center, dining room, laundry, loading area, main facade, side facade access, longitudinal section, sidewalk, parking, restaurant bar lounge, terrace, services, rooms, location :, cajamarca-cajamarca, architecture and landscape, project :, planes :, student :, code :, lamina :, plant of the set, indicated, scale :, date :, peru, university, san pedro, cathedra :, first level, location :, north, cuts and elevations.
Raw text data extracted from CAD file:
| Language | Spanish |
| Drawing Type | Block |
| Category | Hotel, Restaurants & Recreation |
| Additional Screenshots |
 |
| File Type | dwg |
| Materials | Other |
| Measurement Units | Metric |
| Footprint Area | |
| Building Features | Garden / Park, Pool, Deck / Patio, Parking |
| Tags | accommodation, autocad, block, casino, DWG, hostel, Hotel, plants, Restaurant, restaurante, spa |
