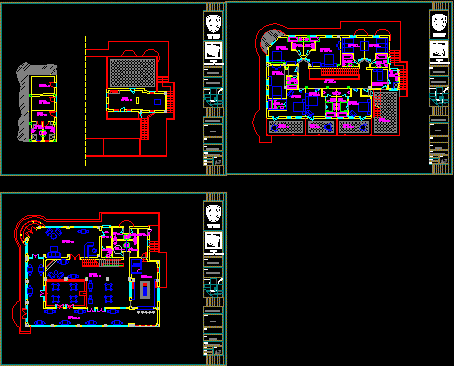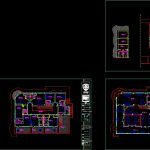
Hotel DWG Block for AutoCAD
Hotel – Plants
Drawing labels, details, and other text information extracted from the CAD file (Translated from Spanish):
cassette, wardrobe, storage room, laundry room, refrigerator, reception, bathroom, storeroom, lounge bar, kitchen, living room, office, service room, distributor, terrace, electric box, pass-wait button, electric clock, negatoscope of a body, telephone switchboard, phone jack, ct, computer socket, scan lamp, tv-fm socket, waterproof socket, timer, ci, cr, central fire, burglary, electricity legend, output thread, simple switch on, ignition switch, height of the mechanisms, negatoscopio, table lamp, telephone, under counter, electromedicine and switches, sockets on poyatas, note :, location :, cajamarca-cajamarca, project :, planes :, student :, code :, lamina :, scale :, date :, rural hotel, peru, university, san pedro, faculty of, architecture and urbanism, chair :, arch. Carlos Garay, first level, jr. jose sabogal, jr. apurimac, jr. from the batan, jr. the sea, jr. josé sabogal, jr. amazonas, jr. mussels, location :, ground floor, house and basement
Raw text data extracted from CAD file:
| Language | Spanish |
| Drawing Type | Block |
| Category | Hotel, Restaurants & Recreation |
| Additional Screenshots |
 |
| File Type | dwg |
| Materials | Other |
| Measurement Units | Metric |
| Footprint Area | |
| Building Features | |
| Tags | accommodation, autocad, block, casino, DWG, hostel, Hotel, plants, Restaurant, restaurante, spa |
