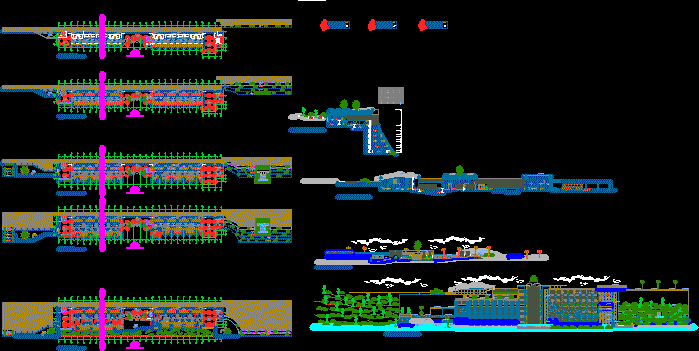
5 Stars Hotel – San Isidro Lima DWG Block for AutoCAD
Five stars Hotel – Lima Peru
Drawing labels, details, and other text information extracted from the CAD file (Translated from Spanish):
parquet floor, souvenirs, breakfast, living room, second floor, maneuver room, general deposit, unloading platform, repair of furniture, upholsterers and painters, deposit of carts, technical warehouse, electrician and plumbing, preparation of meat, preparation of fish and seafood, buffet preparation, breakfast preparation, food deposit, kitchen, male changing rooms, ladies changing rooms, ss.hh. ladies, ss.hh. males, shower, locker, garbage disposal, bedroom serv. males, bedroom serv. ladies, personal service control, technical service, employees dining room, storage room, aerobic platform, gym, hydro massage room, massage room, hairdresser, dry chamber, showers, steam room, Spanish shower, tank and machine room, pedicure and manicure, waiting, dressing, attention, sauna, spa, sh, pool, cybercafé, reception, tableware, restaurant, stage, telephone booths, waiting room, foyer, sum, wc males, wc ladies, male camerin, ladies room, handicrafts, casino, disco, laundry, washing, ironing, drying, reception of clothes, dirty laundry deposit, clean clothes deposit, light and sound control, bar, address, buttons, trolleys, administration, guardamaletas, meeting room, secretariat, logistics, bar, travel agency, tourist information, first floor, box vain, type, width, height, sill, office floor, vinyl floor roll, polished concrete floor with burnishes, floor slab, floor of cer blue ceramics for swimming pool, anti-slip ceramic floor, brushed polished concrete floor, gray brick floor, service area – first floor, private university of tacna, faculty of architecture and urbanism, juan carlos hoyos yaile, student:, course:, project:, workshop viii, plan:, teacher:, scale:, date:, film no .:, observations:, service area – second floor, front elevation, rear elevation, sanitary facilities, boiler area, electrical installations, plant parking, service area – parking plant, bedroom area, arq. Macarena Herrera Solis Arq. paola astete ochoa, seventh floor, master suite, presidential suite, double room, sixth floor, fifth floor, executive suite, double room, fourth floor, single room, third floor, hotel, san, isidro, gazebo, hallway, polished cement, non-slip ceramic floor, bedroom area – five star hotel, green polycarbonate, templex glass, exposed concrete wall, stone slab covering, marble wall, five star hotel project – elevations, project – elevations, ventilation duct covered in stone laja, elevator lookout, ss.hh., terrace, hab. matrimonial, hab. simple, sourvenirs, cut a – a ‘, hotel project five stars – courts, entrance dicoteca and casino, personal control of service, dressing room of men, dressing room of ladies, courtyard of maneuvers, metallic structure with super board and cover of polycarbonate, descent towards parking, plant, elevation, croton, cica, agricultural land, details, English pasture, wooden latticework, cut, side view, front view, green plastic profile, steel sheet, steel pipe, floor, rear view, ramp access, cabinet projection, wooden shelf, stainless steel pipes, computer, hotel badge with daisy flowers, cut b – b ‘, faculty of architecture and urbanism, student:, course:, project:, overall plan of the set , plane:, teacher:, scale:, date:, hotel five stars-commercial boulevard-water park – san isidro, logo:, observations:, costa verde – san isidro, av. perez aranibar, cl white, cl concha, dellepiani, water park access, commercial boulevard, parking, entrance water park, adult pool, children pool, tables area, fast food sector, beach soccer court, beach volleyball court, games children, sand area, seals, artificial lagoon, penguins, dolphinarium, aquarium, cable car access, boulevard and water park, water park, cable car, esplanade, pedestrian entry, vehicular income, water play, overall planimetry of the set, hotel five stars -bouelvard commercial-water park – san isidro, location, indicated, architectural floor of room, standard room, simple occupation, room typology, room, registration door, d-d ‘cut, c-c’ cut, jacuzzi, standard room matrimonial occupation, standard room double occupancy, studio, leisure room, dining room, living room
Raw text data extracted from CAD file:
| Language | Spanish |
| Drawing Type | Block |
| Category | Hotel, Restaurants & Recreation |
| Additional Screenshots |
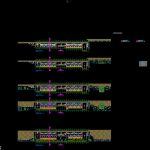 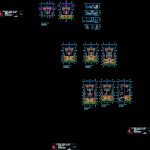 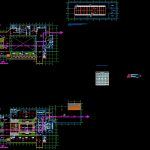 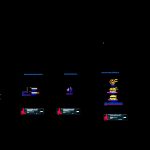 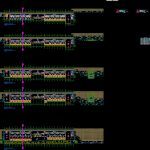 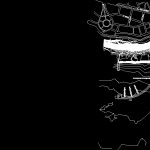 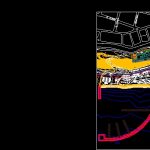 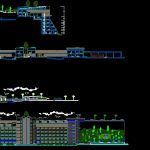 |
| File Type | dwg |
| Materials | Concrete, Glass, Plastic, Steel, Wood, Other |
| Measurement Units | Metric |
| Footprint Area | |
| Building Features | Garden / Park, Pool, Deck / Patio, Elevator, Parking |
| Tags | accommodation, autocad, block, casino, DWG, hostel, Hotel, isidro, lima, PERU, Restaurant, restaurante, san, spa, stars |
