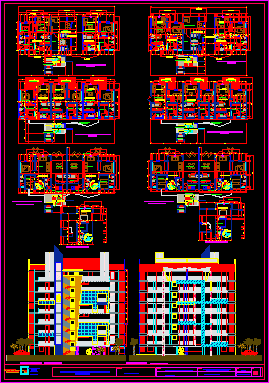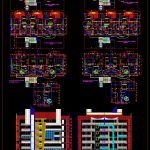
Hotel Pre Project DWG Full Project for AutoCAD
Arcitectonic plants and facades of Hotel – Pre project
Drawing labels, details, and other text information extracted from the CAD file (Translated from Spanish):
file :, sanctiago gil., sn_jose.dwg, design :, contains :, date :, general plan, first floor., modifications :, of the square architects, sections and facades, elaborate :, scale :, of the square, architects , hacienda newfoundland, phase, contains, ordered, code, projected, arq. gustavo campuzano, leaf, scale, date, coveñas, architectural plants, blueprint, mezanine plant, balcony, bathroom, mezzanine floor, kitchen, walk-in closet, circulation, access, living room, dining room, laundry, balcony projection, breakfast bar, toilet, false sky projection , wc, ladies, men, office, administration, eighth floor, floor first floor, util, circulation, swimming pool, circulation to, pool, elevator, projection
Raw text data extracted from CAD file:
| Language | Spanish |
| Drawing Type | Full Project |
| Category | Hotel, Restaurants & Recreation |
| Additional Screenshots |
 |
| File Type | dwg |
| Materials | Other |
| Measurement Units | Metric |
| Footprint Area | |
| Building Features | Pool, Elevator |
| Tags | accommodation, autocad, casino, DWG, facades, full, hostel, Hotel, plants, pre, Project, Restaurant, restaurante, spa |
