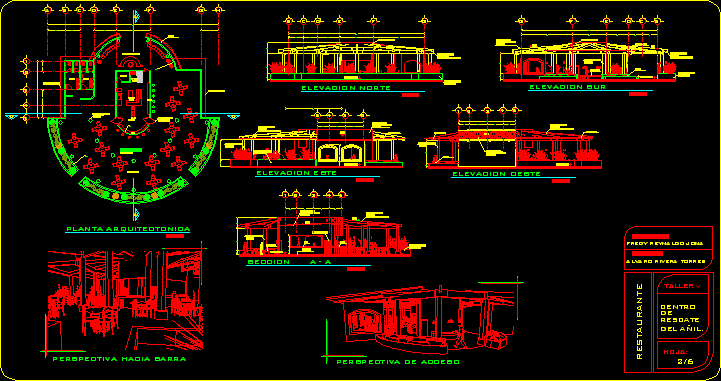
Restaurant – Project DWG Full Project for AutoCAD
Restaurant – Project – Plants – Sections – Elevations
Drawing labels, details, and other text information extracted from the CAD file (Translated from Spanish):
north, warehouse, ssm, ssh, work table, kitchen area, bar, table area, reception and waiting, architectural floor, restaurant, wooden door, double action., column of wood, cedar., source., polycarbonate, south elevation, veneered planter, stone slab., wooden pergola, cedar, treated against moisture., roof simulating, red color., reception., parapet wall., north elevation, east elevation, west elevation, section a – a, kitchen, section b – b, wooden armor, cedar., zone d tables., sheet:, workshop v, center of rescue of the indigo., presents :, alvaro rivera towers, architect :, fredy reynaldo joma , access perspective, perspective towards bar, ceiling projection.
Raw text data extracted from CAD file:
| Language | Spanish |
| Drawing Type | Full Project |
| Category | Hotel, Restaurants & Recreation |
| Additional Screenshots |
 |
| File Type | dwg |
| Materials | Wood, Other |
| Measurement Units | Metric |
| Footprint Area | |
| Building Features | |
| Tags | accommodation, autocad, casino, DWG, elevations, full, hostel, Hotel, plants, Project, Restaurant, restaurante, sections, spa |
