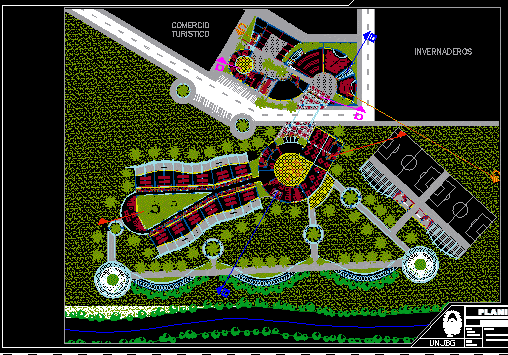
Recreational Center – Plant DWG Block for AutoCAD
Recreational Center – Plant
Drawing labels, details, and other text information extracted from the CAD file (Translated from Spanish):
accountant, administrator, hall, administration, secretary, attention, deposit, audiovisual, guardian, room, machines, reports, meeting room, arch., secrete, management, sh, projection glaze, kitchen, sum, stands exhibition, control, sh ladies, s.h. males, closed exhibition, conference room, equipment, vest., lockers, personnel, control, attendance, income, group, elect, file, ss.hh., terrace, recreation, passive, bedroom, service, dressing room, hall of income, desp., bar, showers, dressing rooms, tourist trade, greenhouses, recreational center ecotourism culture, course: design v, unjbg, teachers :, arq. gilbert tinajeros, arq. jose maria guevara, rodolfo flores zúñiga, faua, date :, planimetry, ecotourism recreational cultural center, lamina:, workshop, n.m.
Raw text data extracted from CAD file:
| Language | Spanish |
| Drawing Type | Block |
| Category | Hotel, Restaurants & Recreation |
| Additional Screenshots |
 |
| File Type | dwg |
| Materials | Other |
| Measurement Units | Metric |
| Footprint Area | |
| Building Features | |
| Tags | accommodation, autocad, block, casino, center, DWG, hostel, Hotel, plant, recreational, Restaurant, restaurante, spa |
