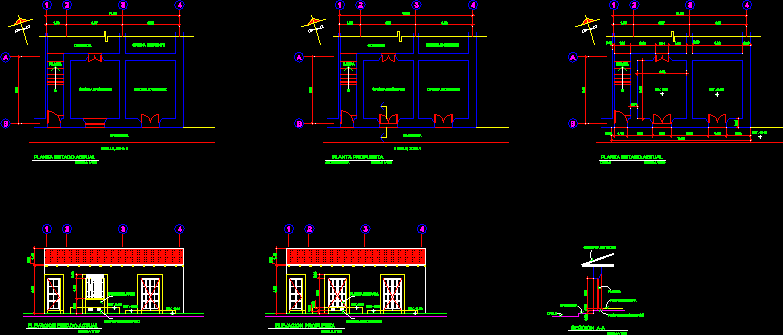ADVERTISEMENT

ADVERTISEMENT
Openings In Exterior Remodeling Historical Center DWG Model for AutoCAD
Facade Remodeling Openings Historical Center
Drawing labels, details, and other text information extracted from the CAD file (Translated from Spanish):
existing office, corridor, sidewalk, ramp, boarded door, plant current state, elevation current state, proposed floor, architecture, dimensions, floor vent, proposed lift, door released, wooden floor, street, roof cover, door, section aa
Raw text data extracted from CAD file:
| Language | Spanish |
| Drawing Type | Model |
| Category | Doors & Windows |
| Additional Screenshots |
 |
| File Type | dwg |
| Materials | Wood, Other |
| Measurement Units | Metric |
| Footprint Area | |
| Building Features | |
| Tags | autocad, center, door, DWG, exterior, facade, historical, model, openings, remodeling |
ADVERTISEMENT
