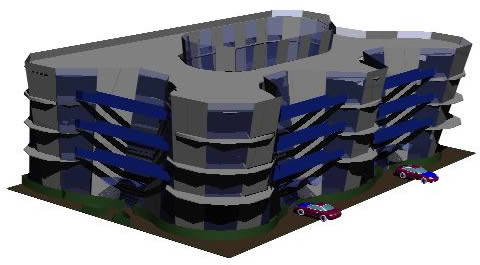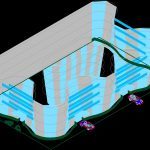ADVERTISEMENT

ADVERTISEMENT
Hotel 3D DWG Model for AutoCAD
Plan and elevation view of restaurant, hotel. Plan has two floor and roof top. Total foot print area of the plan is approximately 440 sq meters.
3d Hotel – Applied Materials
Drawing labels, details, and other text information extracted from the CAD file:
concrete tile, glass, gray matte, marble – pale, blue glass, green matte, p e r s p e c t i v a
Raw text data extracted from CAD file:
| Language | English |
| Drawing Type | Model |
| Category | Hotel, Restaurants & Recreation |
| Additional Screenshots |
 |
| File Type | dwg |
| Materials | Concrete, Glass, Plastic, Other |
| Measurement Units | Imperial |
| Footprint Area | |
| Building Features | A/C |
| Tags | accommodation, autocad, casino, DWG, Hotel, model, Restaurant |
ADVERTISEMENT
