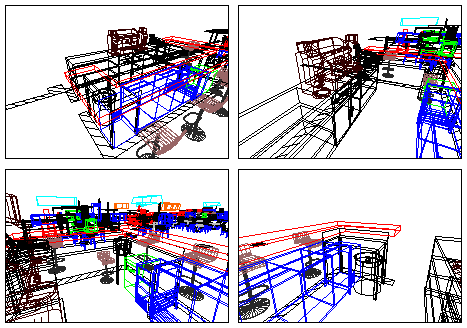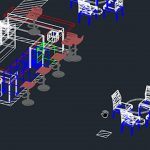ADVERTISEMENT

ADVERTISEMENT
Innovative Restaurant 3D Model DWG for AutoCAD
This 3D Model has one level, the first level is comprised for one industrial kitchen, one front counter for snacks and restaurant area, which has a capacity approximately for forty four people distributed in a table for four, also has a machine room and a cellar, the restaurant has a bar with an approximate capacity for fifteen people.
| Language | English |
| Drawing Type | Model |
| Category | Hotel, Restaurants & Recreation |
| Additional Screenshots |
  |
| File Type | dwg, zip |
| Materials | Aluminum, Steel |
| Measurement Units | N/A |
| Footprint Area | N/A |
| Building Features | |
| Tags | accommodation, autocad, block, DWG, hostel, Hotel, kitchen, Restaurant, restaurante, small |
ADVERTISEMENT
