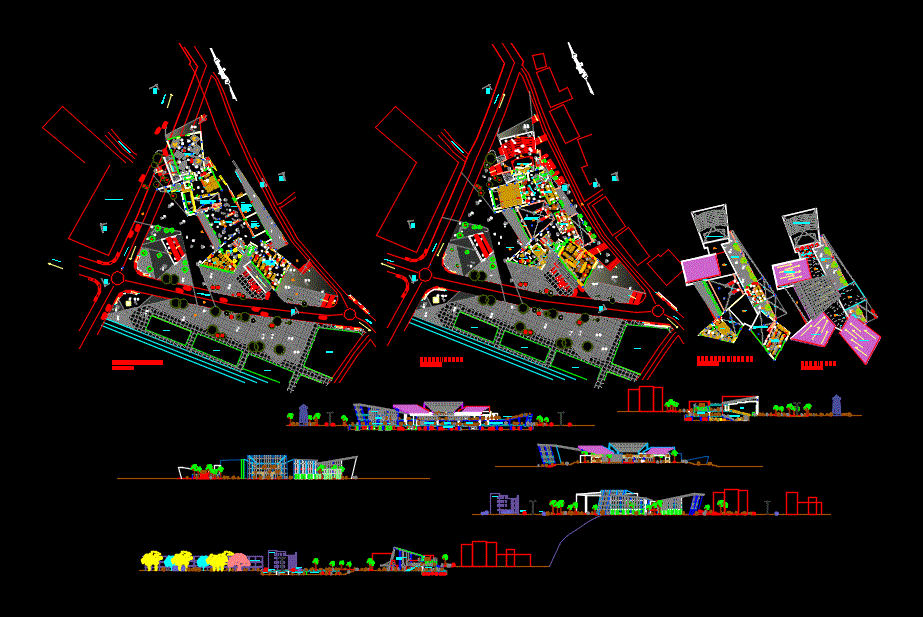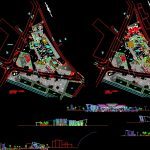
Cultural Center DWG Plan for AutoCAD
Cultural center with detail edif. plans. sections and elevation
Drawing labels, details, and other text information extracted from the CAD file:
plant, digital music library space for public with retail spaces, down, fire exit, minor staff, seminar rooms, open air theater, cinema, information bridge, dressing rooms, coffe shop, restaurent, audio visual unit audio editing and video editing facilities rough finished spaces with modern computer work stations., entrance canopy, atrium space with the main gallery, storage, information desk, ticket counter, male toilets, female toilets, newspaper and magazine sellers, payphone booths, snack counter, retail shops, link from the bus stand, hot air discharge louver, fresh air louver, ceb meter, pump room, control room, electrical room, underground septic tank, data, fire, security, underground soakage pit, bright bravo hotel, underground crossing, stores, lift lobby, studio space, park, library space, audio visual space, seminar room, open air theater, basement car park, b r i g h t b r a v o h o t e l, t o d a m b u l l a, t o c o l o m b o, t o p u t t l a m, t o k a n d y, p a r a k u m b h a s t r e e t, r a m p d o w n, ele., gas, gar., a r c a d e s, dis. t, photographic studio space, lecture room, video edi., ahu, store, flat roof slab, open air theater below, viewing gallery, graphic designing, music composing, entrance canopy below, glass roof, zinc aluminium roof, viewing gallery below, water tanks, underground rain water collecion tank, disable parking, void, gallery wall, to the bus stand, to the prison, existing underground crossing, proposed underground link, to dambulla from colombo, to colombo from dambulla, surathissa mawatha, surathissa mawatha, kandy puttlam road
Raw text data extracted from CAD file:
| Language | English |
| Drawing Type | Plan |
| Category | Cultural Centers & Museums |
| Additional Screenshots |
 |
| File Type | dwg |
| Materials | Glass, Other |
| Measurement Units | Metric |
| Footprint Area | |
| Building Features | A/C, Garden / Park, Parking |
| Tags | autocad, center, CONVENTION CENTER, cultural, cultural center, DETAIL, DWG, elevation, museum, plan, plans, sections |
