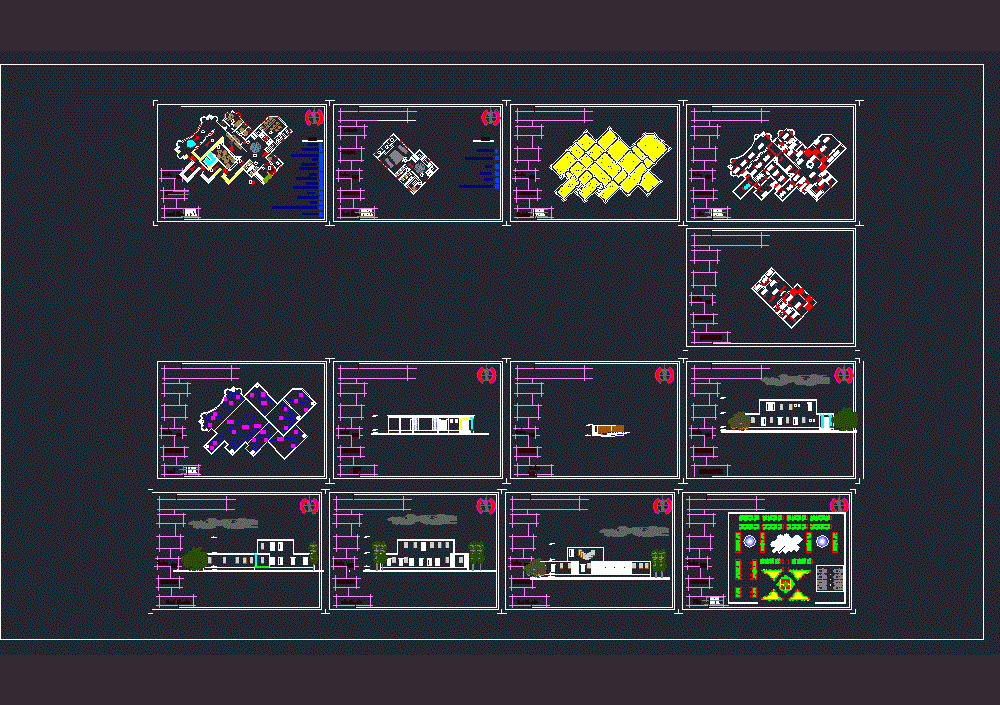ADVERTISEMENT

ADVERTISEMENT
Museum DWG Section for AutoCAD
Proposal modern museum – plants – sections
Drawing labels, details, and other text information extracted from the CAD file:
section a-a, number project, scale:, desiger:, control:, fundation, ground floor, first floor, site, section b-b, west elevation, axe, roof, norteh elevation, souteh elevation, wast elevation, east elevation, entrance, information and security, lobby, input galleries, hallway galleries, gallery, temporary gallery, restaurant, administrative division, library, library repository, public relations and monitoring cameras, head museum, guide, entrance lobby, toilets, archive and preservation, auditorium, podium, coordination and control room
Raw text data extracted from CAD file:
| Language | English |
| Drawing Type | Section |
| Category | Cultural Centers & Museums |
| Additional Screenshots | |
| File Type | dwg |
| Materials | Other |
| Measurement Units | Metric |
| Footprint Area | |
| Building Features | |
| Tags | autocad, CONVENTION CENTER, cultural center, DWG, exhibition hall, modern, museum, plants, proposal, section, sections |
ADVERTISEMENT
