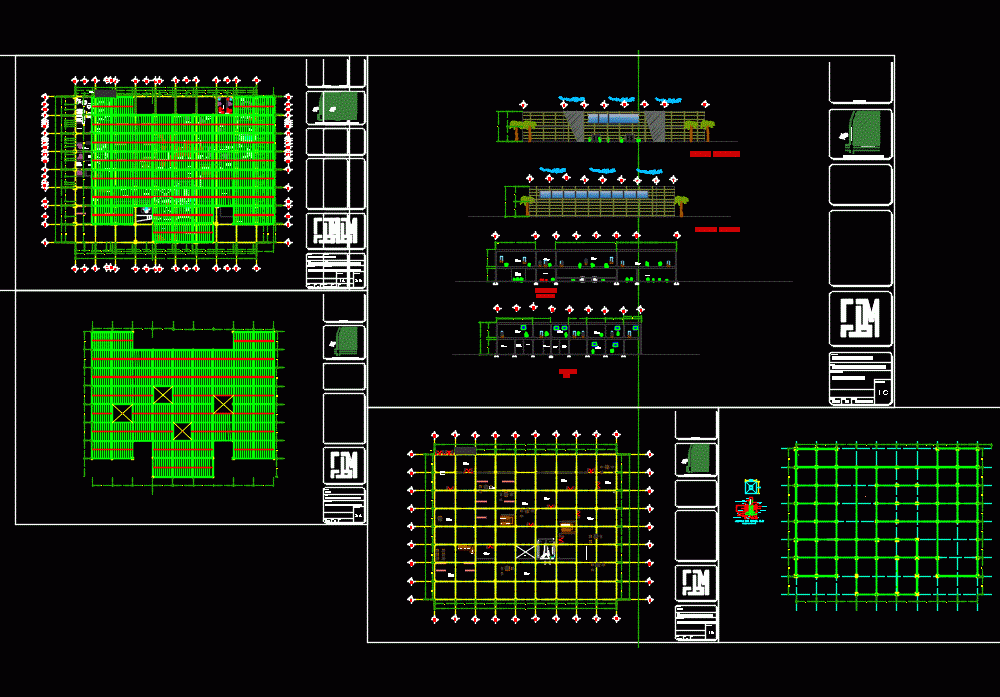
Museum Project DWG Full Project for AutoCAD
ARCHITECTURAL PLANS; FACADES AND CUTS; STRUCTURAL FOUNDATION AND PLANS
Drawing labels, details, and other text information extracted from the CAD file (Translated from Spanish):
secretaries, permanent exhibition hall, key and number, name of the map:, project :, teacher :, I made :, museum of national history, walls, arq. eduardo alarcon, date :, scale :, acot :, mts, felipe de j. white m., lake of chapala, avenue reform, orientation, sketch of location, development, subdirector, temporary exhibitions room, architectural plan ground floor, juan armando hernandez sanchez, restoration area, restoration workshop, store equipment restoration, photo laboring, restraters, fumigation chamber, physical and chemical laboratory, maintenance warehouse, reception and dispatch of materials, packing and unpacking area, maintenance manager, coordinator, security control center, chief of surveillance, library, store of memories, meeting room, director, area for friends of the museum, chief of staff, department of communication and dissemination, copying and stationery, archiving, reception and general waiting, guidance office, administrator, auditorium, changing rooms, restrooms, public access , hall, projector room, cto. cleaning, kitchen, machine room, library, museum, structural pre-dimensioning, compaction, filling, concrete template, c-c ‘cut, column, firm, high floor architectural plan, floor plan of the mezzanine floor, roof plan of the roof plan , museum of natural history, facjadas and courts, main façade, lateral facade, court, cut a – b, court, a’-b ‘, maneuvering yard
Raw text data extracted from CAD file:
| Language | Spanish |
| Drawing Type | Full Project |
| Category | Cultural Centers & Museums |
| Additional Screenshots | |
| File Type | dwg |
| Materials | Concrete, Other |
| Measurement Units | Metric |
| Footprint Area | |
| Building Features | A/C, Deck / Patio |
| Tags | architectural, autocad, CONVENTION CENTER, cultural center, cuts, DWG, exhibition hall, facades, FOUNDATION, full, museum, plans, Project, structural |
